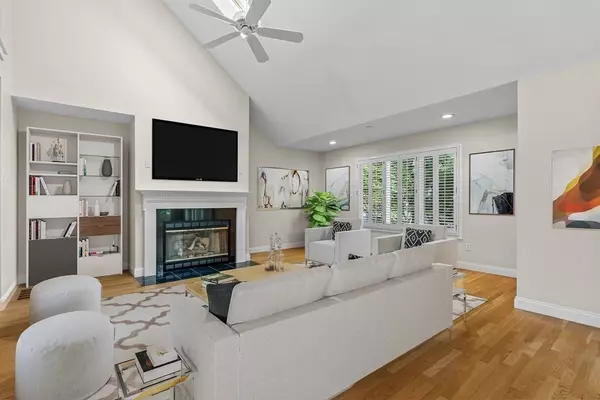$1,050,000
$1,050,000
For more information regarding the value of a property, please contact us for a free consultation.
506 Dahlia Dr #506 Wayland, MA 01778
2 Beds
2.5 Baths
2,675 SqFt
Key Details
Sold Price $1,050,000
Property Type Condo
Sub Type Condominium
Listing Status Sold
Purchase Type For Sale
Square Footage 2,675 sqft
Price per Sqft $392
MLS Listing ID 73164101
Sold Date 11/03/23
Style []
Bedrooms 2
Full Baths 2
Half Baths 1
HOA Fees $850/mo
HOA Y/N true
Year Built 1998
Annual Tax Amount $16,523
Tax Year 2023
Property Description
Located off serene and bucolic Rice Road in the sought after community of The Meadows, this impeccably maintained, light filled 2,675 square foot end unit townhome awaits. The 1st floor offers gleaming hardwood floors, a bright, white kitchen which connects to the inviting living and dining room with soaring vaulted ceilings, fireplace and sliders out to a private deck to take in nature or dine al fresco.The main floor primary suite boasts a walk-in closet and ensuite bathroom. A sizable family room, laundry room & direct access to the 2 car garage round out the main level. Upstairs encounter a secondary bedroom, full bathroom, office & substantially sized bonus room. The 1500+ square foot unfinished basement provides opportunities for storage and expansion potential. Convenient to commuting routes yet feels far away from it all. Move right into this unit that lives like a single family home & start experiencing the peaceful lifestyle that only The Meadows offers.
Location
State MA
County Middlesex
Zoning PDD
Direction Rice Road to Magnolia Drive to Dahlia Drive
Rooms
Family Room Flooring - Hardwood, Open Floorplan
Basement Y
Primary Bedroom Level Main, First
Dining Room Vaulted Ceiling(s), Flooring - Hardwood, Deck - Exterior, Open Floorplan
Kitchen Flooring - Hardwood, Open Floorplan, Recessed Lighting
Interior
Interior Features Home Office
Heating Forced Air, Natural Gas
Cooling Central Air
Flooring Tile, Vinyl, Carpet, Hardwood, Flooring - Wall to Wall Carpet
Fireplaces Number 1
Fireplaces Type Living Room
Appliance Range, Dishwasher, Microwave, Refrigerator, Utility Connections for Electric Range
Laundry Flooring - Laminate, Main Level, First Floor, In Unit
Exterior
Exterior Feature Deck
Garage Spaces 2.0
Fence []
Pool []
Community Features Shopping
Utilities Available for Electric Range
Waterfront false
Waterfront Description []
View []
Roof Type Shingle
Parking Type Attached, Off Street
Total Parking Spaces 2
Garage Yes
Building
Lot Description []
Story 2
Foundation []
Sewer Other
Water Public
Schools
Elementary Schools Loker
Middle Schools Wayland
High Schools Wayland
Others
Pets Allowed []
Senior Community false
Acceptable Financing []
Listing Terms []
Special Listing Condition []
Read Less
Want to know what your home might be worth? Contact us for a FREE valuation!

Our team is ready to help you sell your home for the highest possible price ASAP
Bought with Denise Mosher • Coldwell Banker Realty - Weston







