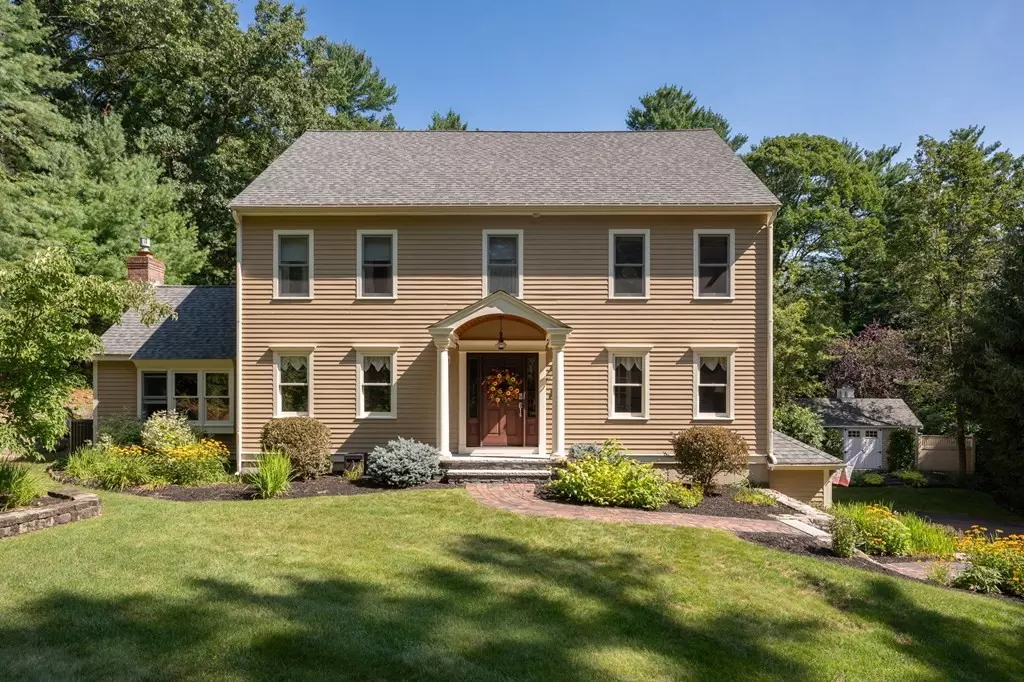$1,019,875
$925,000
10.3%For more information regarding the value of a property, please contact us for a free consultation.
66 Hemlock Dr Pembroke, MA 02359
4 Beds
2.5 Baths
3,354 SqFt
Key Details
Sold Price $1,019,875
Property Type Single Family Home
Sub Type Single Family Residence
Listing Status Sold
Purchase Type For Sale
Square Footage 3,354 sqft
Price per Sqft $304
Subdivision North Pembroke
MLS Listing ID 73149374
Sold Date 11/03/23
Style Colonial
Bedrooms 4
Full Baths 2
Half Baths 1
HOA Y/N false
Year Built 1995
Annual Tax Amount $9,222
Tax Year 2023
Lot Size 2.820 Acres
Acres 2.82
Property Description
Open House CANCELLED. Offer Accepted. This beautifully maintained 4 bedroom home has every feature today's family desires. Located less than 2 miles from Rt 3 this convenient location is hard to beat! This gorgeous home features 4 levels of living including a 3rd floor walk-up that would be perfect for a game room or bedroom for those needing a little more privacy. The first floor features a stunning kitchen with an impressive amount of custom cabinets, double oven, & opens to the family room with gas fireplace & cathedral ceilings. The addition of the sunroom to the back of the house has been a treasured spot for enjoying the peaceful serenity of the backyard. Private office & dining room also found on this level. Upstairs there are 4 bedrooms including a spacious primary with renovated full bath. Outside you will find a private oasis with separate pool area complete with patio & pool house. Roof, oil tank, central air, all recently replaced. This home offers so much!
Location
State MA
County Plymouth
Zoning RES
Direction Oak to Elm to Hemlock
Rooms
Family Room []
Basement Full, Partially Finished
Primary Bedroom Level Second
Dining Room Coffered Ceiling(s), Flooring - Hardwood
Kitchen Flooring - Hardwood, Countertops - Stone/Granite/Solid, Breakfast Bar / Nook, Cabinets - Upgraded, Open Floorplan, Recessed Lighting, Remodeled, Stainless Steel Appliances
Interior
Interior Features Walk-In Closet(s), Ceiling Fan(s), Recessed Lighting, Slider, Play Room, Office, Sun Room, Exercise Room
Heating Baseboard, Oil
Cooling Central Air
Flooring Wood, Tile, Carpet, Flooring - Wall to Wall Carpet, Flooring - Hardwood, Flooring - Laminate
Fireplaces Number 1
Fireplaces Type Living Room
Appliance []
Laundry First Floor
Exterior
Exterior Feature Deck, Pool - Inground, Rain Gutters, Storage, Professional Landscaping, Sprinkler System, Fenced Yard
Garage Spaces 2.0
Fence Fenced/Enclosed, Fenced
Pool In Ground
Community Features Shopping, Walk/Jog Trails, Golf, Conservation Area, Highway Access, House of Worship, Public School
Utilities Available []
Waterfront false
Waterfront Description []
View []
Roof Type Shingle
Parking Type Attached, Under, Paved Drive, Off Street, Paved
Total Parking Spaces 4
Garage Yes
Private Pool true
Building
Lot Description []
Foundation Concrete Perimeter
Sewer Private Sewer
Water Public
Schools
Elementary Schools North Pembroke
Middle Schools Pembroke Middle
High Schools Pembroke High
Others
Pets Allowed []
Senior Community false
Acceptable Financing Contract
Listing Terms Contract
Special Listing Condition []
Read Less
Want to know what your home might be worth? Contact us for a FREE valuation!

Our team is ready to help you sell your home for the highest possible price ASAP
Bought with Robin Hanley • Robin Hanley







