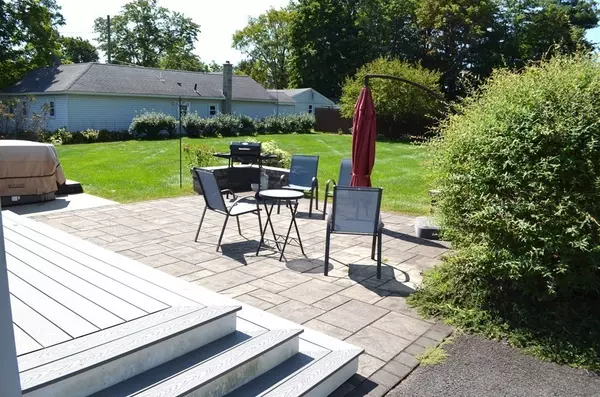$307,000
$299,900
2.4%For more information regarding the value of a property, please contact us for a free consultation.
48 Millers Falls Rd Montague, MA 01376
3 Beds
2 Baths
1,114 SqFt
Key Details
Sold Price $307,000
Property Type Single Family Home
Sub Type Single Family Residence
Listing Status Sold
Purchase Type For Sale
Square Footage 1,114 sqft
Price per Sqft $275
MLS Listing ID 73154822
Sold Date 10/31/23
Style Ranch
Bedrooms 3
Full Baths 2
HOA Y/N false
Year Built 1997
Annual Tax Amount $4,382
Tax Year 2023
Lot Size 0.340 Acres
Acres 0.34
Property Description
Welcome home. This modern ranch has so much to offer to today's buyers. This is a recently remodeled home offering three bedrooms, two full baths and room to roam. Almost all the flooring is high end engineered flooring or tile. The yard is meticulously maintained and has wonderful professional landscaping that is the envy of the neighborhood. Everything is easy to maintain and looks fantastic. The yard offers space for yard games and a wonderful deck and patio to relax on and just watch the days go by. There is a large storage shed for all your lawn and garden equipment. The basement is as dry as a bone and could easily be converted into expanded living space. There is a pellet stove located in the basement to help with the Winter heating bills. The home also has its own solar panels which provide almost all the electricity used. The current owner pays small bills a couple months in the Winter, but the rest of the year the bills are covered by the panels.
Location
State MA
County Franklin
Zoning RS
Direction Unity St to Millers Falls Rd.
Rooms
Family Room []
Basement Full, Interior Entry, Bulkhead, Concrete
Primary Bedroom Level First
Dining Room []
Kitchen Flooring - Laminate, Countertops - Stone/Granite/Solid, Stainless Steel Appliances
Interior
Interior Features Central Vacuum
Heating Baseboard, Oil
Cooling Ductless
Flooring []
Fireplaces Number 1
Fireplaces Type []
Appliance Range, Dishwasher, Refrigerator, Utility Connections for Electric Oven, Utility Connections for Electric Dryer
Laundry Washer Hookup
Exterior
Exterior Feature Deck, Patio, Rain Gutters, Hot Tub/Spa, Storage, Professional Landscaping, Sprinkler System
Fence []
Pool []
Community Features Walk/Jog Trails, Public School
Utilities Available for Electric Oven, for Electric Dryer, Washer Hookup
Waterfront false
Waterfront Description []
View []
Roof Type Shingle
Parking Type Paved Drive, Off Street, Paved
Total Parking Spaces 4
Garage No
Building
Lot Description []
Foundation Concrete Perimeter
Sewer Public Sewer
Water Public
Others
Pets Allowed []
Senior Community false
Acceptable Financing []
Listing Terms []
Special Listing Condition []
Read Less
Want to know what your home might be worth? Contact us for a FREE valuation!

Our team is ready to help you sell your home for the highest possible price ASAP
Bought with Corinne A. Fitzgerald • Fitzgerald Real Estate







