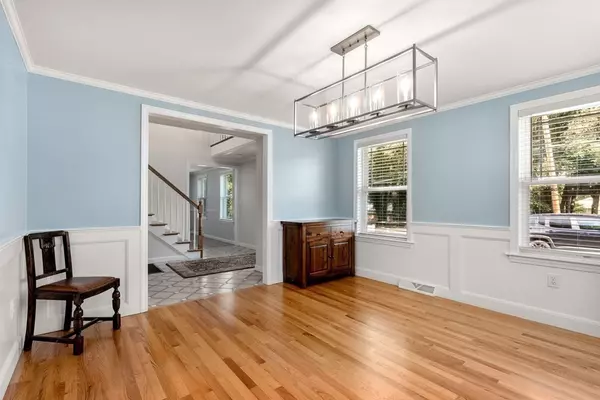$1,000,000
$999,900
For more information regarding the value of a property, please contact us for a free consultation.
24 Lexington St Woburn, MA 01801
4 Beds
3 Baths
3,307 SqFt
Key Details
Sold Price $1,000,000
Property Type Single Family Home
Sub Type Single Family Residence
Listing Status Sold
Purchase Type For Sale
Square Footage 3,307 sqft
Price per Sqft $302
MLS Listing ID 73159864
Sold Date 11/03/23
Style Colonial
Bedrooms 4
Full Baths 3
HOA Y/N false
Year Built 1985
Annual Tax Amount $5,832
Tax Year 2023
Lot Size 0.550 Acres
Acres 0.55
Property Description
Discover luxury in the heart of Woburn's sought-after West Side with this pristine Garrison Colonial! A 2022 renovation by a local builder has transformed this home into a turnkey gem. The kitchen, featuring stainless steel appliances and a spacious eat-in area, is a culinary delight. With four generously sized bedrooms, including a primary bedroom with en suite bathroom. The first-floor family room, complemented by an adjacent 3/4 bath, offers flexibility and could serve as a ground-level bedroom. A finished lower level with four rooms and a separate entrance presents endless opportunities. Outdoors, a newly fenced-in yard, an attached garage, and an inviting deck and patio create the ideal setting for entertaining, all while providing direct access to walking trails and conservation land that stretches to the serene Horn Pond. This residence epitomizes move-in ready luxury living.
Location
State MA
County Middlesex
Zoning R-1
Direction use GPS
Rooms
Family Room Flooring - Hardwood, Cable Hookup, Crown Molding
Basement Full, Finished, Walk-Out Access, Interior Entry, Concrete
Primary Bedroom Level Second
Dining Room Flooring - Hardwood, Chair Rail, Wainscoting, Lighting - Overhead, Crown Molding
Kitchen Flooring - Hardwood, Window(s) - Bay/Bow/Box, Dining Area, Pantry, Countertops - Stone/Granite/Solid, Countertops - Upgraded, Kitchen Island, Cabinets - Upgraded, Chair Rail, Exterior Access, Open Floorplan, Recessed Lighting, Remodeled, Stainless Steel Appliances, Wainscoting, Lighting - Pendant, Lighting - Overhead, Beadboard, Crown Molding
Interior
Interior Features Recessed Lighting, Great Room, Office, Bonus Room, Internet Available - Unknown
Heating Heat Pump
Cooling Central Air
Flooring Wood, Tile, Laminate, Hardwood, Flooring - Laminate
Fireplaces Type []
Appliance Range, Dishwasher, Disposal, Microwave, Refrigerator, Freezer, Washer, Dryer, Range Hood, Oven - ENERGY STAR, Utility Connections for Electric Range, Utility Connections for Electric Oven, Utility Connections for Electric Dryer
Laundry Electric Dryer Hookup, Washer Hookup, In Basement
Exterior
Exterior Feature Porch, Deck, Patio, Professional Landscaping, Sprinkler System, Screens
Garage Spaces 1.0
Fence []
Pool []
Community Features Public Transportation, Shopping, Tennis Court(s), Park, Walk/Jog Trails, Golf, Medical Facility, Bike Path, Conservation Area, Highway Access, House of Worship, Private School, Public School, Sidewalks
Utilities Available for Electric Range, for Electric Oven, for Electric Dryer, Washer Hookup
Waterfront false
Waterfront Description []
View []
Roof Type Shingle
Parking Type Attached, Garage Door Opener, Storage, Paved Drive, Off Street, Driveway, Paved
Total Parking Spaces 6
Garage Yes
Building
Lot Description Cleared
Foundation Concrete Perimeter
Sewer Public Sewer
Water Public
Others
Pets Allowed []
Senior Community false
Acceptable Financing []
Listing Terms []
Special Listing Condition []
Read Less
Want to know what your home might be worth? Contact us for a FREE valuation!

Our team is ready to help you sell your home for the highest possible price ASAP
Bought with Robert Leahey • Redfin Corp.






