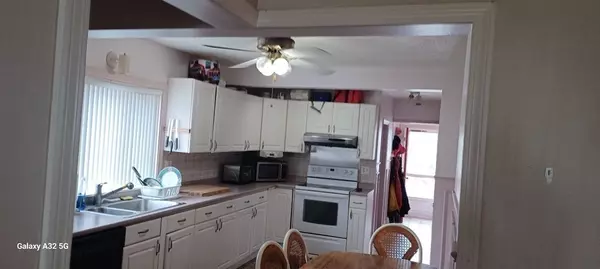$720,000
$699,900
2.9%For more information regarding the value of a property, please contact us for a free consultation.
1 Evelyn Ct Everett, MA 02149
5 Beds
2 Baths
2,771 SqFt
Key Details
Sold Price $720,000
Property Type Single Family Home
Sub Type Single Family Residence
Listing Status Sold
Purchase Type For Sale
Square Footage 2,771 sqft
Price per Sqft $259
MLS Listing ID 73147920
Sold Date 11/06/23
Style Colonial
Bedrooms 5
Full Baths 2
HOA Y/N false
Year Built 1900
Annual Tax Amount $7,659
Tax Year 2023
Lot Size 3,484 Sqft
Acres 0.08
Property Description
Tucked away, a small dead end street. Back On the Market!! Almost 3,000 square feet of living area with rooms galore, to use as you wish. 5 BRs now previously used as 7 BRs. Floor plan available. All this while very convenient to every amenity in the area!! Walk to Everett Sq. Nearby, biking, hiking trails, parks, schools, and public transportation. A nice private yard and patio area to hang and BBQ. Right down the street, at Riverside Park, are the bike trail into Boston. Kid area, Basketball, Football, Lacrosse, HUGE DOG PARK, and Family Picnic areas. This home is permitted as "Legal Single Family" with the Inspectional Services Dept. of Everett. Has 2 kitchens It's been taxed and used and taxed as a 2 family as long as family can remember. Perfect family compound, or cash cow investment. Ample parking! Priced well below avg per sq foot average for Everett and will be delivered vacant. Easy, quick commuter access to everywhere!!!
Location
State MA
County Middlesex
Zoning R
Direction Main to Prescott to Evelyn Court
Rooms
Basement Full, Finished, Interior Entry
Interior
Interior Features Bonus Room
Heating Baseboard, Oil
Cooling Window Unit(s)
Flooring Wood, Tile
Appliance Utility Connections for Gas Range
Laundry In Basement
Exterior
Exterior Feature Porch - Enclosed, Deck - Wood, Patio
Community Features Public Transportation, Shopping, Tennis Court(s), Park, Walk/Jog Trails, Medical Facility, Bike Path, Highway Access, Private School, Public School, T-Station
Utilities Available for Gas Range
Waterfront false
Roof Type Shingle
Parking Type On Street
Total Parking Spaces 2
Garage No
Building
Lot Description Level
Foundation Stone
Sewer Public Sewer
Water Public
Others
Senior Community false
Read Less
Want to know what your home might be worth? Contact us for a FREE valuation!

Our team is ready to help you sell your home for the highest possible price ASAP
Bought with Jean Adam • Pena Realty Corporation







