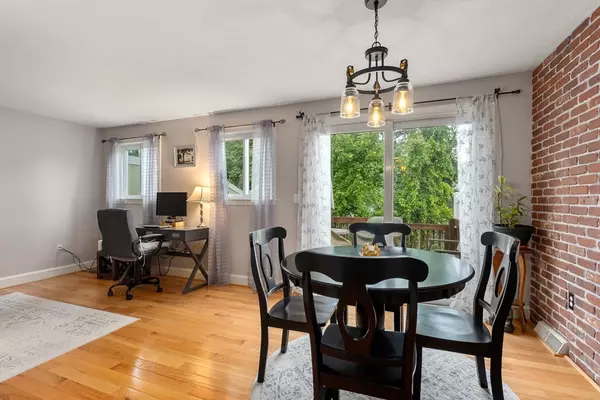$460,000
$439,000
4.8%For more information regarding the value of a property, please contact us for a free consultation.
43 Curtis Avenue #B Marlborough, MA 01752
2 Beds
2 Baths
1,738 SqFt
Key Details
Sold Price $460,000
Property Type Condo
Sub Type Condominium
Listing Status Sold
Purchase Type For Sale
Square Footage 1,738 sqft
Price per Sqft $264
MLS Listing ID 73164490
Sold Date 11/06/23
Bedrooms 2
Full Baths 2
HOA Fees $400/mo
HOA Y/N true
Year Built 1984
Annual Tax Amount $3,649
Tax Year 2023
Property Description
Wow! This Beautiful Townhouse featuring Four Levels of Living is set off the road in Curtis Square & is conveniently located not far from the Sudbury Line & near Shops and Restaurants. This well-maintained unit features Hardwood Floors & a Refreshed Kitchen (2021) with White Cabinets, Granite Countertops & a Built-in Table that also adds additional counter space. The Kitchen flows to a Dining Area with a Brick Accent Wall (2023) & is open to a Large living room. The Bedrooms are separated by Floor for privacy, each having its own Full Bath with Laundry located on the Second Floor. The Lower Level features a Finished Family Room with a Built-In Bar with a small refrigerator perfect for entertaining or cozy times with Family. Don’t miss the Private Rear Deck off the Dining Area for Outdoor Dining or the One Car Garage. This is the one you have been waiting for! Call now for your private tour!
Location
State MA
County Middlesex
Zoning Residentia
Direction Rte 20 to Curtis Avenue Unit is set toward the Back
Rooms
Family Room Flooring - Wall to Wall Carpet
Basement Y
Primary Bedroom Level Third
Dining Room Flooring - Hardwood, Deck - Exterior, Open Floorplan
Kitchen Flooring - Laminate, Dining Area, Countertops - Stone/Granite/Solid
Interior
Heating Forced Air, Natural Gas
Cooling Central Air
Flooring Tile, Carpet, Hardwood
Appliance Range, Refrigerator, Washer, Dryer, Utility Connections for Electric Range, Utility Connections for Electric Dryer
Laundry Second Floor, In Unit, Washer Hookup
Exterior
Exterior Feature Deck
Garage Spaces 1.0
Community Features Shopping, Highway Access, Public School
Utilities Available for Electric Range, for Electric Dryer, Washer Hookup
Waterfront false
Roof Type Shingle
Parking Type Attached, Off Street, Deeded
Total Parking Spaces 2
Garage Yes
Building
Story 4
Sewer Public Sewer
Water Public
Others
Pets Allowed Yes w/ Restrictions
Senior Community false
Read Less
Want to know what your home might be worth? Contact us for a FREE valuation!

Our team is ready to help you sell your home for the highest possible price ASAP
Bought with Lara Jones • William Raveis R.E. & Home Services







