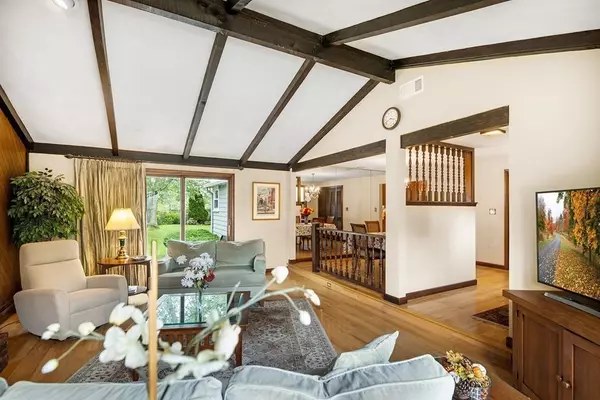$770,000
$789,900
2.5%For more information regarding the value of a property, please contact us for a free consultation.
23 Birch Road Waltham, MA 02451
3 Beds
2 Baths
2,559 SqFt
Key Details
Sold Price $770,000
Property Type Single Family Home
Sub Type Single Family Residence
Listing Status Sold
Purchase Type For Sale
Square Footage 2,559 sqft
Price per Sqft $300
MLS Listing ID 73164476
Sold Date 11/08/23
Style Ranch
Bedrooms 3
Full Baths 2
HOA Y/N false
Year Built 1960
Annual Tax Amount $5,637
Tax Year 2023
Lot Size 8,276 Sqft
Acres 0.19
Property Description
Feel the love at 23 Birch Road unlike any other home you have seen in a coveted North Waltham neighborhood that is tucked away on a premier corner lot yet close to well loved area amenities & major highways. A true gem steps from Graverson Park & Hardy Pond. This wonderful ranch style home has elegant curb appeal & has been meticulously cared for & proudly offers a fully fenced in rear yard that is an outstanding urban oasis! A few additional features include the vaulted ceiling living room with gas fireplace that is the heart of this home with slider to patio; a comfortable modern eat in kitchen & a partially finished lower level offering fantastic flex space & full bath. Modern amenities include multi zone smart thermostats, central air, irrigation in front & rear yards, 100 amp electrical service , gutter helmet with heated element on newer roof & so much more. Welcome home!
Location
State MA
County Middlesex
Zoning Res
Direction Birch Road at the corner of Hardy Pond Road
Rooms
Basement Full, Partially Finished, Interior Entry, Bulkhead
Primary Bedroom Level First
Dining Room Flooring - Hardwood, Lighting - Overhead
Kitchen Closet/Cabinets - Custom Built, Flooring - Vinyl, Dining Area, Countertops - Stone/Granite/Solid, Cabinets - Upgraded, Country Kitchen, Exterior Access, Recessed Lighting, Stainless Steel Appliances
Interior
Interior Features Walk-In Closet(s), Closet, Bathroom - Full, Entrance Foyer, Mud Room, Great Room
Heating Baseboard, Electric
Cooling Central Air
Flooring Tile, Vinyl, Carpet, Hardwood, Flooring - Hardwood, Flooring - Vinyl, Flooring - Wall to Wall Carpet
Fireplaces Number 1
Fireplaces Type Living Room
Appliance Oven, Disposal, Microwave, Washer, Dryer, ENERGY STAR Qualified Refrigerator, ENERGY STAR Qualified Dishwasher, Cooktop, Utility Connections for Electric Oven, Utility Connections for Electric Dryer
Laundry In Basement, Washer Hookup
Exterior
Exterior Feature Patio, Rain Gutters, Storage, Professional Landscaping, Sprinkler System, Fenced Yard
Fence Fenced/Enclosed, Fenced
Community Features Public Transportation, Shopping, Park, Walk/Jog Trails, Medical Facility, Bike Path, Conservation Area, Highway Access, House of Worship, Public School, University, Sidewalks
Utilities Available for Electric Oven, for Electric Dryer, Washer Hookup
Waterfront false
Roof Type Shingle
Parking Type Paved Drive, Off Street
Total Parking Spaces 2
Garage No
Building
Lot Description Corner Lot, Level
Foundation Concrete Perimeter, Block
Sewer Public Sewer
Water Public
Schools
Elementary Schools Macarthur
Middle Schools Kennedy
High Schools Whs
Others
Senior Community false
Acceptable Financing Contract
Listing Terms Contract
Read Less
Want to know what your home might be worth? Contact us for a FREE valuation!

Our team is ready to help you sell your home for the highest possible price ASAP
Bought with Nicole Bettano • Lantern Residential







