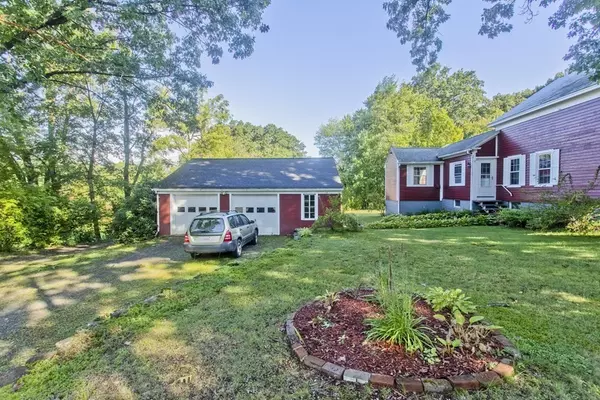$435,000
$369,500
17.7%For more information regarding the value of a property, please contact us for a free consultation.
13 Everett St Easthampton, MA 01027
3 Beds
1 Bath
1,506 SqFt
Key Details
Sold Price $435,000
Property Type Single Family Home
Sub Type Single Family Residence
Listing Status Sold
Purchase Type For Sale
Square Footage 1,506 sqft
Price per Sqft $288
MLS Listing ID 73161011
Sold Date 11/13/23
Style Farmhouse
Bedrooms 3
Full Baths 1
HOA Y/N false
Year Built 1865
Annual Tax Amount $3,081
Tax Year 2023
Lot Size 0.740 Acres
Acres 0.74
Property Description
Open Sun 12/2 Offers due Mon 9/25 @ 9am. An iconic red, New England farmhouse, built in 1865, has been nicely maintained throughout the years and is now ready for you! Sited on .74 AC, the large yard backs up directly to Lower Mill Pond! The main floor has a traditional front parlor and a second large living room, opening up into the expanded kitchen and dining area. If you need a lot of pantry storage, the laundry room off the kitchen is lined with shelves and there is a pantry closet as well. Upstairs are 3 bedrooms. Original tin roof on house has been well maintained during ownership. Additional roofs redone in 2007. Forced air gas heat & hot water 5 years old APO. Replacement windows as well. There are 4 garage spaces (2 main, 2 lower) that could be used for cars or hobbies. And above 2 bays is a workshop that was added in 1980 which could be used for woodworking, crafting, artists studio. All of this and you are just moments to Cottage St, bike path and the mill buildings.
Location
State MA
County Hampshire
Zoning R10
Direction Use GPS
Rooms
Basement Full, Interior Entry, Dirt Floor, Unfinished
Interior
Heating Central, Forced Air, Gravity, Natural Gas
Cooling None
Flooring Tile, Vinyl, Hardwood
Appliance Range, Refrigerator, Washer, Dryer, Utility Connections for Gas Range
Laundry Washer Hookup
Exterior
Exterior Feature Porch, Rain Gutters, Storage, Screens, Garden
Garage Spaces 4.0
Community Features Public Transportation, Shopping, Pool, Tennis Court(s), Park, Walk/Jog Trails, Laundromat, Bike Path, Conservation Area, Highway Access, House of Worship, Marina, Private School, Public School
Utilities Available for Gas Range, Washer Hookup
Waterfront true
Waterfront Description Waterfront,Pond
View Y/N Yes
View Scenic View(s)
Roof Type Shingle,Other
Parking Type Detached, Under, Garage Door Opener, Heated Garage, Storage, Workshop in Garage, Off Street, Stone/Gravel
Total Parking Spaces 4
Garage Yes
Building
Lot Description Gentle Sloping
Foundation Stone
Sewer Public Sewer
Water Public
Others
Senior Community false
Read Less
Want to know what your home might be worth? Contact us for a FREE valuation!

Our team is ready to help you sell your home for the highest possible price ASAP
Bought with Scott Rebmann • 5 College REALTORS® Northampton







