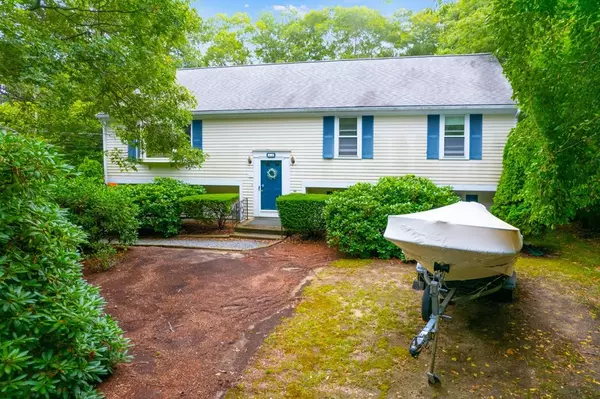$650,100
$650,000
For more information regarding the value of a property, please contact us for a free consultation.
11 Lynwood Ter Falmouth, MA 02536
3 Beds
3 Baths
1,248 SqFt
Key Details
Sold Price $650,100
Property Type Single Family Home
Sub Type Single Family Residence
Listing Status Sold
Purchase Type For Sale
Square Footage 1,248 sqft
Price per Sqft $520
Subdivision Seacoast Shores
MLS Listing ID 73149738
Sold Date 11/13/23
Style Raised Ranch
Bedrooms 3
Full Baths 3
HOA Fees $300
HOA Y/N true
Year Built 1987
Annual Tax Amount $2,731
Tax Year 2023
Lot Size 9,147 Sqft
Acres 0.21
Property Description
If you've been waiting for your chance to get into Seacoast Shores, this is it. This house has everything you didn't think was possible in this seaside community. The main floor has an open concept living dining and kitchen area with a slider leading to an elevated deck overlooking your private backyard with outdoor shower and storage shed. down the hall are 2 bedrooms with a shared full bath complete with double sinks. At the end of the hall is the spacious primary bedroom with its private full bath. Ceiling fans in every room to keep that East Falmouth breeze moving throughout the house. The lower level is half finished with a bonus room and another full bath. A garage, workshop and office space complete the lower level. This house comes with clubhouse membership and it's a short .3 mile walk to the restaurant, pool, and tennis courts. If you're feeling salty, bike the .7 mile to the Association Beach or drop a kayak in and head to Washburn. *Please read attached docs with conditions
Location
State MA
County Barnstable
Area East Falmouth
Zoning RC
Direction Rte 28 to Seacoast Shores Blvd to Lynwood Terrace
Rooms
Basement Full, Partially Finished, Walk-Out Access, Interior Entry, Garage Access
Primary Bedroom Level First
Kitchen Ceiling Fan(s), Flooring - Laminate, Dining Area, Deck - Exterior, Exterior Access, Slider
Interior
Interior Features Den, Play Room
Heating Electric
Cooling None
Flooring Vinyl, Carpet
Laundry In Basement
Exterior
Exterior Feature Deck, Storage, Outdoor Shower
Garage Spaces 1.0
Community Features Public Transportation, Shopping, Golf, Medical Facility, House of Worship, Marina
Waterfront false
Waterfront Description Beach Front,Bay,1/2 to 1 Mile To Beach,Beach Ownership(Association)
Roof Type Shingle
Parking Type Attached, Under, Workshop in Garage, Paved Drive, Paved
Total Parking Spaces 4
Garage Yes
Building
Lot Description Gentle Sloping, Level
Foundation Concrete Perimeter
Sewer Private Sewer
Water Public
Schools
Elementary Schools East Fal Elem
Middle Schools Morse Pond
High Schools Fhs Fa Stirgis
Others
Senior Community false
Read Less
Want to know what your home might be worth? Contact us for a FREE valuation!

Our team is ready to help you sell your home for the highest possible price ASAP
Bought with Tracey Spellman • Compass







