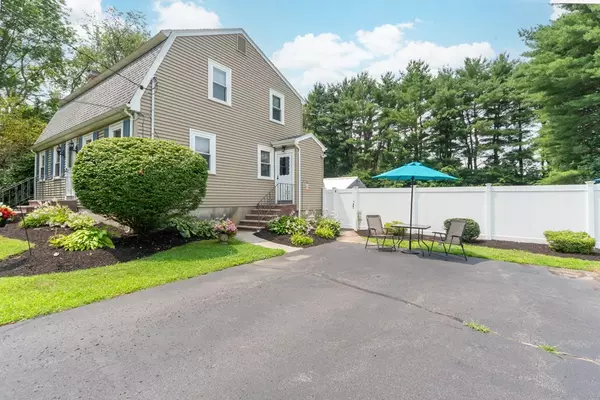$595,000
$599,900
0.8%For more information regarding the value of a property, please contact us for a free consultation.
627 Bridge St East Bridgewater, MA 02333
4 Beds
1.5 Baths
1,680 SqFt
Key Details
Sold Price $595,000
Property Type Single Family Home
Sub Type Single Family Residence
Listing Status Sold
Purchase Type For Sale
Square Footage 1,680 sqft
Price per Sqft $354
MLS Listing ID 73140825
Sold Date 11/15/23
Style Cape
Bedrooms 4
Full Baths 1
Half Baths 1
HOA Y/N false
Year Built 1972
Annual Tax Amount $6,400
Tax Year 2023
Lot Size 0.700 Acres
Acres 0.7
Property Description
Pride of Ownership shines bright throughout this beautiful home! First floor features an eat in kitchen, formal dining area, living room w/fireplace, bedroom and half bath. Gleaming hardwood floors throughout the first and second floors! Upstairs has a large main bedroom w/multiple closets, 2 other great sized bedrooms and a full bath. Need more room, head to the mostly finished basement with recessed lights, separate tv and bar area, plenty of closets and laundry and can even walk outside! The backyard is what you have been hoping for, a large fenced inground pool area with room for multiple tables and chairs, multiple sheds and plenty of room for all the activities you can think of! Set back off the street with a large driveway for plenty of company. Also featuring newer windows, newer water heater, New Central Air, kitchen counter, In Ground Pool, Shed and abuts a great neighborhood for walks and bike riding! Brand New Septic!
Location
State MA
County Plymouth
Zoning 100
Direction Central St to Bridge St or Plymouth St (Rt 106) to Bridge Sr
Rooms
Family Room Closet, Flooring - Laminate, Exterior Access, Recessed Lighting
Basement Full, Partially Finished, Walk-Out Access
Primary Bedroom Level Second
Dining Room Ceiling Fan(s), Flooring - Hardwood
Kitchen Ceiling Fan(s), Flooring - Hardwood, Dining Area
Interior
Interior Features Closet, Mud Room, Play Room
Heating Baseboard, Oil
Cooling Central Air
Flooring Wood, Tile, Laminate, Flooring - Laminate
Fireplaces Number 1
Fireplaces Type Living Room
Appliance Range, Dishwasher, Microwave, Refrigerator, Washer, Dryer, Utility Connections for Electric Range, Utility Connections for Electric Oven, Utility Connections for Electric Dryer
Laundry In Basement, Washer Hookup
Exterior
Exterior Feature Pool - Inground, Rain Gutters, Storage
Pool In Ground
Community Features Shopping, Tennis Court(s), Park, Walk/Jog Trails, Stable(s), Golf, Medical Facility, Laundromat, House of Worship, Public School, T-Station, University
Utilities Available for Electric Range, for Electric Oven, for Electric Dryer, Washer Hookup
Waterfront false
Roof Type Shingle
Parking Type Paved Drive, Off Street, Paved
Total Parking Spaces 6
Garage No
Private Pool true
Building
Lot Description Corner Lot, Wooded, Level
Foundation Concrete Perimeter
Sewer Private Sewer
Water Public
Others
Senior Community false
Acceptable Financing Contract
Listing Terms Contract
Read Less
Want to know what your home might be worth? Contact us for a FREE valuation!

Our team is ready to help you sell your home for the highest possible price ASAP
Bought with Jessica Fernald • Coldwell Banker Realty - Plymouth







