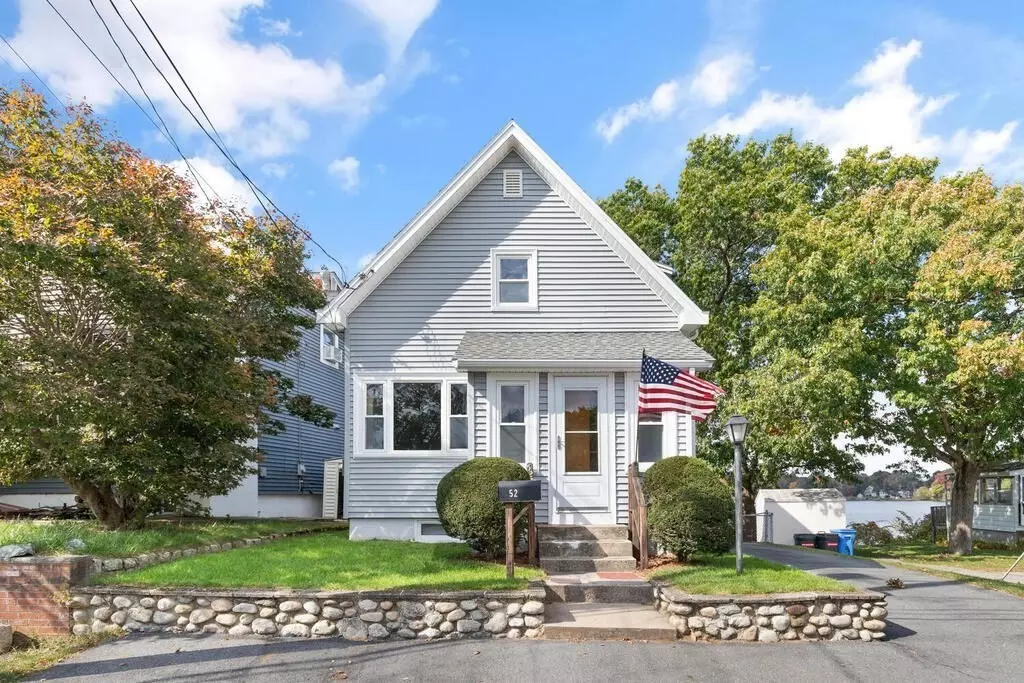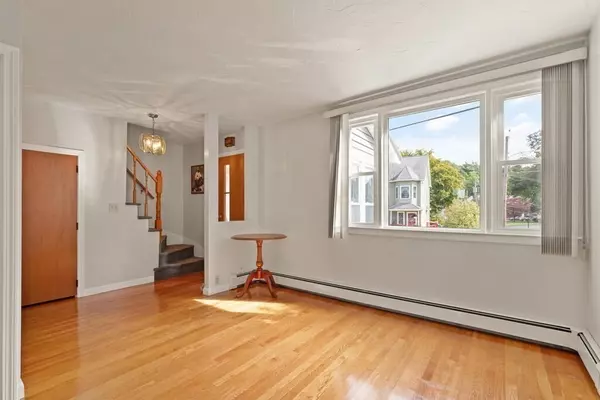$630,000
$629,000
0.2%For more information regarding the value of a property, please contact us for a free consultation.
52 Hiawatha Ave Waltham, MA 02451
3 Beds
2.5 Baths
1,096 SqFt
Key Details
Sold Price $630,000
Property Type Single Family Home
Sub Type Single Family Residence
Listing Status Sold
Purchase Type For Sale
Square Footage 1,096 sqft
Price per Sqft $574
MLS Listing ID 73169739
Sold Date 11/20/23
Style Cape
Bedrooms 3
Full Baths 2
Half Baths 1
HOA Y/N false
Year Built 1923
Annual Tax Amount $2,736
Tax Year 2023
Lot Size 3,484 Sqft
Acres 0.08
Property Description
Rare Offering! WATERFRONT Cape-style home with amazing views! imagine having your morning coffee while watching the tranquil waters of Hardy Pond and its wildlife. This home offers 3 bedrooms an eat-in kitchen, a Family room with bow windows facing the water. The living room has a picture window allowing for maximum natural lighting. Updated windows, vinyl siding Great storage throughout! including outside storage. 3 Zone heat Additional living area in the semi-finished walkout -basement. a deck and back yard offering even more senic views. Walking distance ( approx. 0.2 miles ) to public transportation, Park and shops close to the desirable Macarthur school district Easy Access to 128 and Route 2
Location
State MA
County Middlesex
Area Lakeview
Zoning 1
Direction Lake street to Amherst-
Rooms
Family Room Wood / Coal / Pellet Stove, Ceiling Fan(s), Flooring - Hardwood, Window(s) - Picture, Open Floorplan, Recessed Lighting
Basement Full, Partially Finished
Primary Bedroom Level First
Dining Room Flooring - Laminate, Exterior Access, Open Floorplan
Kitchen Flooring - Laminate, Open Floorplan
Interior
Interior Features 3/4 Bath, Entry Hall
Heating Baseboard, Electric Baseboard, Oil
Cooling None
Flooring Vinyl, Carpet, Laminate, Hardwood, Flooring - Laminate
Fireplaces Type Wood / Coal / Pellet Stove
Appliance Dishwasher, Refrigerator, Washer, Dryer, Utility Connections for Electric Range
Laundry In Basement
Exterior
Exterior Feature Porch - Enclosed, Deck - Vinyl
Community Features Public Transportation, Shopping, Pool, Park, Highway Access, House of Worship, Public School
Utilities Available for Electric Range
Waterfront true
Waterfront Description Waterfront,Pond,Direct Access
Roof Type Shingle
Parking Type Off Street
Total Parking Spaces 2
Garage No
Building
Lot Description Flood Plain, Cleared, Level
Foundation Concrete Perimeter
Sewer Public Sewer
Water Public
Schools
Elementary Schools Macarthur
Middle Schools Kennedy
High Schools Waltham
Others
Senior Community false
Acceptable Financing Contract
Listing Terms Contract
Read Less
Want to know what your home might be worth? Contact us for a FREE valuation!

Our team is ready to help you sell your home for the highest possible price ASAP
Bought with Andrea Mongeau • Keller Williams Realty Signature Properties







