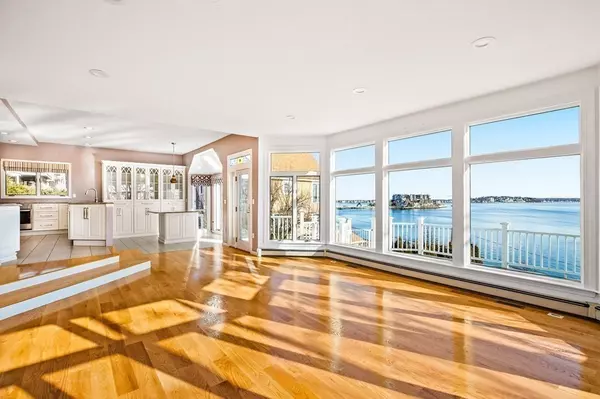$1,275,000
$1,295,000
1.5%For more information regarding the value of a property, please contact us for a free consultation.
11 Douglas Ave Hull, MA 02045
5 Beds
3.5 Baths
4,695 SqFt
Key Details
Sold Price $1,275,000
Property Type Single Family Home
Sub Type Single Family Residence
Listing Status Sold
Purchase Type For Sale
Square Footage 4,695 sqft
Price per Sqft $271
MLS Listing ID 73076820
Sold Date 11/20/23
Style Contemporary
Bedrooms 5
Full Baths 3
Half Baths 1
HOA Y/N false
Year Built 1988
Annual Tax Amount $16,710
Tax Year 2023
Lot Size 0.280 Acres
Acres 0.28
Property Description
OWNER SAYS "MAKE ME AN OFFER" on this amazing Spacious and sunny home with expansive water views and open floor plan, 5+ Bedrooms & 3.5 Baths. Expansive views from the kitchen, living room & dining room, sliders out to large deck to enjoy the views of Hull harbor & the bustling boating activity. Beautiful cathedral ceiling family room with wood fireplace. 1st floor guest bedroom. Primary bedroom has panoramic water views, walk in closet & large full bath. 2 Spacious guest bedrooms & an expansive bonus room-great for a music room, guest space or playroom. Amazing lower level has a fantastic open area that includes a sizable game room, bedroom, full bath, playroom with sliders out to deck with hot tub & fenced in yard with patio & firepit! Oversized 2 car attached garage. This all year around home has lots of room for family & guests and has a fantastic layout & yard for entertaining. Close to the marina & commuter boat to Boston & Logan airport.
Location
State MA
County Plymouth
Zoning RES
Direction Nantasket Ave to Gallops Hill to Douglas Ave
Rooms
Family Room Cathedral Ceiling(s), Flooring - Wood, Recessed Lighting
Basement Finished
Primary Bedroom Level Second
Dining Room Flooring - Wood, Wainscoting, Lighting - Overhead
Kitchen Closet/Cabinets - Custom Built, Flooring - Stone/Ceramic Tile, Window(s) - Stained Glass, Dining Area, Kitchen Island, Exterior Access, Open Floorplan, Recessed Lighting
Interior
Interior Features Recessed Lighting, Lighting - Overhead, Ceiling Fan(s), Slider, Bonus Room, Game Room, Play Room
Heating Baseboard, Oil
Cooling Central Air
Flooring Wood, Tile, Carpet, Flooring - Wall to Wall Carpet, Flooring - Stone/Ceramic Tile
Fireplaces Number 1
Fireplaces Type Family Room
Appliance Range, Oven, Dishwasher, Microwave, Refrigerator
Laundry Flooring - Stone/Ceramic Tile, Second Floor
Exterior
Exterior Feature Deck, Patio, Hot Tub/Spa, Fenced Yard
Garage Spaces 2.0
Fence Fenced
Waterfront false
Waterfront Description Beach Front
Roof Type Shingle
Parking Type Attached, Paved Drive, Off Street
Total Parking Spaces 4
Garage Yes
Building
Foundation Concrete Perimeter
Sewer Public Sewer
Water Public
Schools
Elementary Schools Jacobs
Middle Schools Memorial
High Schools Hull High
Others
Senior Community false
Read Less
Want to know what your home might be worth? Contact us for a FREE valuation!

Our team is ready to help you sell your home for the highest possible price ASAP
Bought with Tracey Knox • William Raveis R.E. & Home Services







