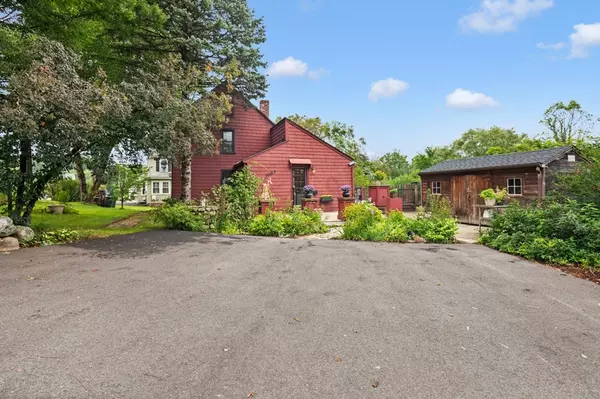$650,000
$599,900
8.4%For more information regarding the value of a property, please contact us for a free consultation.
1083 Main St Woburn, MA 01801
2 Beds
2 Baths
1,162 SqFt
Key Details
Sold Price $650,000
Property Type Single Family Home
Sub Type Single Family Residence
Listing Status Sold
Purchase Type For Sale
Square Footage 1,162 sqft
Price per Sqft $559
MLS Listing ID 73158476
Sold Date 11/22/23
Style Antique
Bedrooms 2
Full Baths 2
HOA Y/N false
Year Built 1720
Annual Tax Amount $4,387
Tax Year 2023
Lot Size 1.160 Acres
Acres 1.16
Property Description
Offer deadline Monday 9/18 @ 5pm. Welcome to 1083 Main St! This historic home has charm & character with unique features and an incredible backyard. The 1st floor has a kitchen with large island, wide pine floors, & lots of cabinets. Dining room is cozy yet large enough to host dinner parties. Living room has a woodstove for when the snow flies. There is access to the massive back deck via the living room, where you can dine al fresco overlooking the lush gardens. A full bath is also on the 1st fl. Upstairs are 2 bedrooms; the primary with cathedral ceiling has a loft space that can be used for a yoga/meditation room, office, or extra storage. On the lower level you'll find a laundry room, full modern bath with tiled shower, and 2 finished rooms with french doors leading to the backyard. The expansive backyard has a she-shed, fenced in area for pets, and a coop/potting shed. Close to both 93 and 95, a commuter's dream. New roof, new windows and more!
Location
State MA
County Middlesex
Zoning R-2
Direction GPS. Corner of North Maple Ave.
Rooms
Basement Full, Partially Finished, Walk-Out Access
Primary Bedroom Level Second
Interior
Interior Features Office
Heating Baseboard, Electric Baseboard, Hot Water, Oil
Cooling None
Flooring Wood, Tile
Appliance Range, Dishwasher, Disposal, Refrigerator, Washer, Dryer, Utility Connections for Electric Range
Laundry In Basement
Exterior
Exterior Feature Deck - Wood, Storage, Fenced Yard, Garden
Fence Fenced/Enclosed, Fenced
Community Features Highway Access
Utilities Available for Electric Range
Waterfront false
Roof Type Shingle
Parking Type Paved Drive, Off Street, Paved
Total Parking Spaces 4
Garage No
Building
Lot Description Corner Lot, Other
Foundation Stone
Sewer Public Sewer
Water Public
Others
Senior Community false
Read Less
Want to know what your home might be worth? Contact us for a FREE valuation!

Our team is ready to help you sell your home for the highest possible price ASAP
Bought with Ann Thomeczek • Keller Williams Realty Evolution







