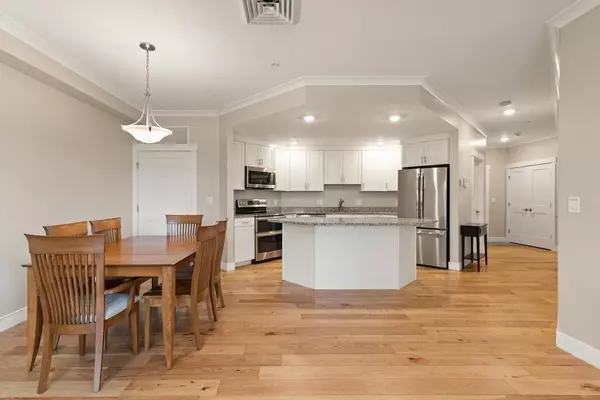$710,000
$719,900
1.4%For more information regarding the value of a property, please contact us for a free consultation.
11 Executive Dr #118 Stoneham, MA 02180
2 Beds
2 Baths
1,410 SqFt
Key Details
Sold Price $710,000
Property Type Condo
Sub Type Condominium
Listing Status Sold
Purchase Type For Sale
Square Footage 1,410 sqft
Price per Sqft $503
MLS Listing ID 73164572
Sold Date 11/22/23
Bedrooms 2
Full Baths 2
HOA Fees $375/mo
HOA Y/N true
Year Built 2018
Annual Tax Amount $6,330
Tax Year 2023
Property Description
Enjoy luxurious living at desirable Sterling Hill in Stoneham! Don’t miss this rare opportunity to own this well-appointed 2-bedroom, 2-bathroom first-floor unit, surrounded by 2,800 acres of Fellsway conservation land. The open floor plan boasts 9.5-foot ceilings, oversized windows with custom blinds, hardwood flooring and in-unit laundry. The brightly lit kitchen includes stainless steel appliances and an island for serving and conversing. Enjoy sunset views from the exterior patio and when the weather turns, you’ll appreciate the deeded parking spot in the heated attached garage – plus additional storage. Located less than 10 miles from all that Boston offers and minutes from the North Shore, this condo is well worth a look!
Location
State MA
County Middlesex
Zoning M
Direction GPS: Use 25 Woodland Rd; #11 Executive Drive is the 2nd building on right after Life Care Center
Rooms
Basement N
Primary Bedroom Level First
Kitchen Flooring - Hardwood, Countertops - Stone/Granite/Solid, Kitchen Island, Open Floorplan, Recessed Lighting
Interior
Interior Features Pantry, Entry Hall
Heating Central, Forced Air, Natural Gas, Individual, Unit Control
Cooling Central Air, Individual, Unit Control
Flooring Tile, Hardwood
Fireplaces Number 1
Fireplaces Type Living Room
Appliance Range, Dishwasher, Disposal, Microwave, Refrigerator, Washer, Dryer, Utility Connections for Electric Range, Utility Connections for Electric Dryer
Laundry Flooring - Hardwood, Electric Dryer Hookup, Washer Hookup, First Floor
Exterior
Exterior Feature Patio, Professional Landscaping, Sprinkler System, Stone Wall
Garage Spaces 1.0
Community Features Public Transportation, Shopping, Park, Walk/Jog Trails, Medical Facility, Bike Path, Conservation Area, Highway Access, House of Worship, Public School, T-Station
Utilities Available for Electric Range, for Electric Dryer, Washer Hookup
Waterfront false
Roof Type Shingle,Rubber
Parking Type Attached, Under, Garage Door Opener, Heated Garage, Storage, Deeded, Assigned, Off Street, Paved
Total Parking Spaces 1
Garage Yes
Building
Story 1
Sewer Public Sewer
Water Public
Schools
Elementary Schools South School
Middle Schools Central Middle
High Schools Stoneham High
Others
Pets Allowed Yes w/ Restrictions
Senior Community false
Read Less
Want to know what your home might be worth? Contact us for a FREE valuation!

Our team is ready to help you sell your home for the highest possible price ASAP
Bought with Sheryl Bird • Brad Hutchinson Real Estate







