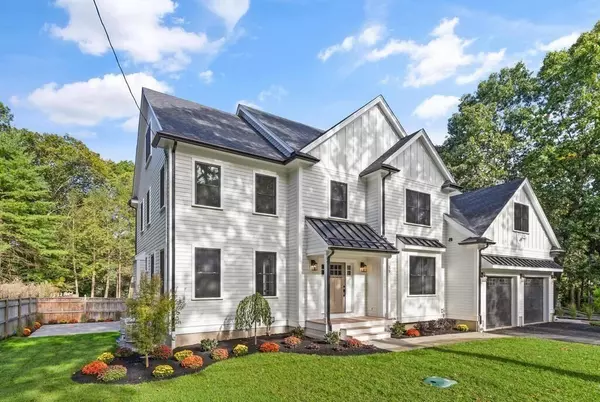$2,460,000
$2,499,000
1.6%For more information regarding the value of a property, please contact us for a free consultation.
15 Balfour Street Lexington, MA 02421
6 Beds
6 Baths
5,000 SqFt
Key Details
Sold Price $2,460,000
Property Type Single Family Home
Sub Type Single Family Residence
Listing Status Sold
Purchase Type For Sale
Square Footage 5,000 sqft
Price per Sqft $492
MLS Listing ID 73168482
Sold Date 11/29/23
Style Colonial
Bedrooms 6
Full Baths 6
HOA Y/N false
Year Built 2023
Tax Year 2023
Lot Size 9,147 Sqft
Acres 0.21
Property Description
MAGNIFICENT NEW CONSTRUCTION WITH STATE OF THE ART UTILITIES located on a lovely side street, in an area just a mile from Lexington center, Hayden Recreation, the new Hastings School and Pine Meadows Golf Course. Surrounded by other stately homes, this four level residence boasts 14 rooms, 6 beds, 6 baths with a first floor bedroom/study option. The formal rooms are loaded with custom millwork and sophisticated finishes. The chefs kitchen, with gas fired cooktop, double ovens, quartz countertops and breakfast island connects seamlessly to the open family room, with entertainment bar. Proudly sited on a flat yard with lush landscaping, paver patio and mature trees / fencing for backyard privacy. Prepare to be impressed by the Superior Finish Carpentry offered by this hands on Builder. For the most discerning of buyers!
Location
State MA
County Middlesex
Zoning RS
Direction Located at the corner of Balfour and Bellflower St.
Rooms
Family Room Coffered Ceiling(s), Closet/Cabinets - Custom Built, Flooring - Hardwood, Deck - Exterior, Exterior Access, Recessed Lighting, Slider
Basement Full, Partially Finished, Interior Entry, Radon Remediation System
Primary Bedroom Level Second
Dining Room Flooring - Hardwood, Recessed Lighting, Lighting - Overhead, Crown Molding
Kitchen Flooring - Hardwood, Dining Area, Countertops - Stone/Granite/Solid, Kitchen Island, Open Floorplan, Recessed Lighting, Stainless Steel Appliances, Pot Filler Faucet, Wainscoting, Storage, Wine Chiller, Gas Stove, Lighting - Pendant, Lighting - Overhead
Interior
Interior Features Closet, Bathroom - Full, Closet/Cabinets - Custom Built, Bathroom, Study, Mud Room, Foyer, Bedroom, Internet Available - Broadband
Heating Forced Air, Heat Pump
Cooling Central Air, Air Source Heat Pumps (ASHP)
Flooring Tile, Hardwood, Flooring - Stone/Ceramic Tile, Flooring - Hardwood
Fireplaces Number 1
Fireplaces Type Family Room
Appliance Range, Oven, Dishwasher, Disposal, Microwave, Refrigerator, Wine Refrigerator, Plumbed For Ice Maker, Utility Connections for Gas Range, Utility Connections for Electric Oven, Utility Connections for Electric Dryer
Laundry Closet/Cabinets - Custom Built, Flooring - Stone/Ceramic Tile, Second Floor, Washer Hookup
Exterior
Exterior Feature Patio, Rain Gutters, Professional Landscaping, Sprinkler System, Screens
Garage Spaces 2.0
Community Features Public Transportation, Shopping, Bike Path, Conservation Area
Utilities Available for Gas Range, for Electric Oven, for Electric Dryer, Washer Hookup, Icemaker Connection
Waterfront false
Roof Type Shingle,Metal
Parking Type Attached, Garage Door Opener, Off Street, Paved
Total Parking Spaces 6
Garage Yes
Building
Lot Description Corner Lot, Level
Foundation Concrete Perimeter
Sewer Public Sewer
Water Public
Schools
Elementary Schools Hastings
Middle Schools Diamond
High Schools Lexington High
Others
Senior Community false
Read Less
Want to know what your home might be worth? Contact us for a FREE valuation!

Our team is ready to help you sell your home for the highest possible price ASAP
Bought with Kelly Xu • MA Properties







