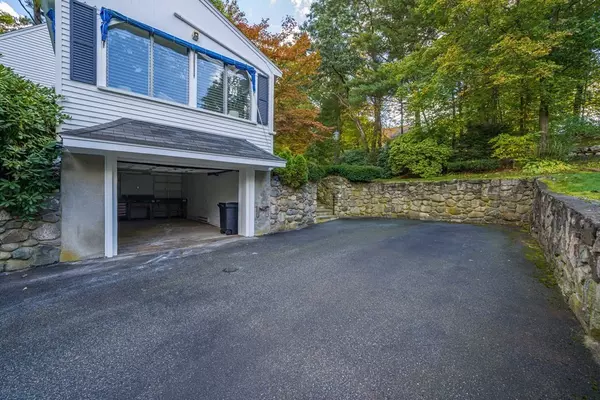$1,150,000
$1,150,000
For more information regarding the value of a property, please contact us for a free consultation.
103 Burlington St Lexington, MA 02420
4 Beds
2 Baths
3,158 SqFt
Key Details
Sold Price $1,150,000
Property Type Single Family Home
Sub Type Single Family Residence
Listing Status Sold
Purchase Type For Sale
Square Footage 3,158 sqft
Price per Sqft $364
MLS Listing ID 73167201
Sold Date 11/29/23
Style Cape
Bedrooms 4
Full Baths 2
HOA Y/N false
Year Built 1949
Annual Tax Amount $12,883
Tax Year 2023
Lot Size 0.440 Acres
Acres 0.44
Property Description
Motivated Seller !!! Set close to Willard’s Woods conservation area and walking distance to the Diamond MS, this cherished Cape was built and meticulously maintained by its current/original family and is now awaiting its lucky new owners. A fireplace creates a cozy feel in the open concept living/dining room perfect for entertaining. The chef will love the updated kitchen with granite counters, SS appliances, built-in desk, stylish white cabinetry, and a huge bay window over the sink. Gather in the spacious, inviting sunroom with an informal dining area, skylights, and a beamed cathedral ceiling. The private backyard offers a large brick patio, privacy galore, and a large storage shed. A main level bedroom/office adds versatility. The sunny, cheerful bedrooms on the second level present beautifully with their newly refinished hardwood floors. Lots more space awaits on the finished lower level with a fireplaced family room, office, large laundry room and cedar closet. Close Lex center.
Location
State MA
County Middlesex
Zoning RO
Direction Hancock or North Hancock Street to Burlington Street
Rooms
Family Room Flooring - Wall to Wall Carpet
Basement Full, Finished, Interior Entry, Bulkhead
Primary Bedroom Level Second
Dining Room Flooring - Hardwood, Window(s) - Picture, Open Floorplan, Wainscoting, Crown Molding
Kitchen Flooring - Hardwood, Window(s) - Bay/Bow/Box, Pantry, Countertops - Stone/Granite/Solid, Recessed Lighting, Stainless Steel Appliances
Interior
Interior Features Cathedral Ceiling(s), Ceiling Fan(s), Beamed Ceilings, Dining Area, Closet, Sun Room, Office
Heating Hot Water, Oil
Cooling Ductless
Flooring Tile, Hardwood, Flooring - Stone/Ceramic Tile, Flooring - Wall to Wall Carpet
Fireplaces Number 2
Fireplaces Type Family Room, Living Room
Appliance Range, Dishwasher, Disposal, Microwave, Refrigerator, Washer, Dryer
Laundry Laundry Closet, Electric Dryer Hookup, Washer Hookup, In Basement
Exterior
Exterior Feature Patio, Rain Gutters, Storage, Professional Landscaping, Screens, Stone Wall
Garage Spaces 1.0
Community Features Public Transportation, Shopping, Park, Walk/Jog Trails, Bike Path, Conservation Area, Highway Access, Public School
Waterfront false
Roof Type Shingle
Parking Type Attached, Under, Garage Faces Side, Off Street, Driveway
Total Parking Spaces 4
Garage Yes
Building
Lot Description Sloped
Foundation Concrete Perimeter
Sewer Public Sewer
Water Public
Schools
Elementary Schools School Board
Middle Schools Diamond Ms
High Schools Lexington Hs
Others
Senior Community false
Read Less
Want to know what your home might be worth? Contact us for a FREE valuation!

Our team is ready to help you sell your home for the highest possible price ASAP
Bought with Golden Circle Group • Keller Williams Realty Evolution







