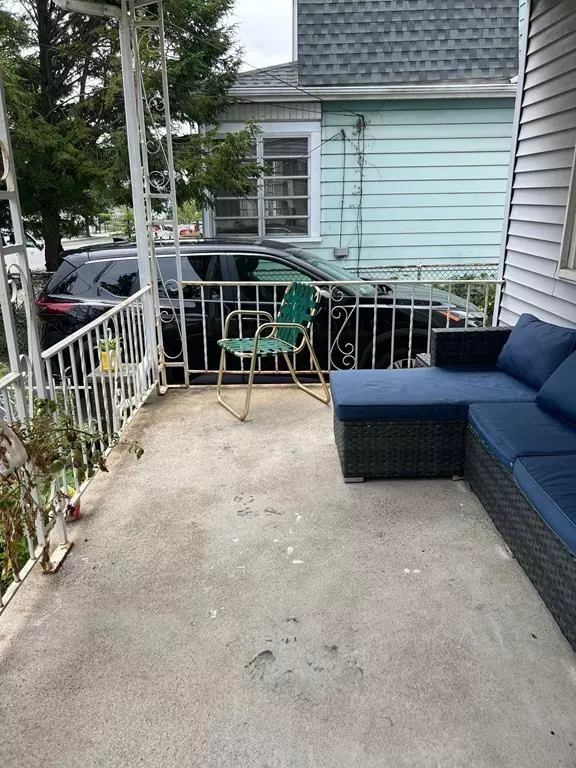$760,000
$769,900
1.3%For more information regarding the value of a property, please contact us for a free consultation.
60 Clinton St Everett, MA 02149
4 Beds
2 Baths
1,977 SqFt
Key Details
Sold Price $760,000
Property Type Multi-Family
Sub Type Multi Family
Listing Status Sold
Purchase Type For Sale
Square Footage 1,977 sqft
Price per Sqft $384
MLS Listing ID 73158276
Sold Date 11/10/23
Bedrooms 4
Full Baths 2
Year Built 1920
Annual Tax Amount $6,480
Tax Year 2023
Lot Size 3,484 Sqft
Acres 0.08
Property Description
Welcome to 60 Clinton St., an outstanding investment or owner-occupied opportunity in Everett, Massachusetts. This two-family property boasts a total of 8 spacious rooms, 4 bedrooms, full baths, in-unit laundry hookups, and additional storage. Enjoy convenience for landlords and tenants with vinyl siding, a paved driveway/yard, newer windows, and separate heating and electrical systems. Currently, both units are rented under a tenancy at will. The listing broker can provide more details on the tenants, property, and scheduled showing times.
Location
State MA
County Middlesex
Zoning DD
Direction Chelsea St to 60 Clinton St
Rooms
Basement Full, Interior Entry, Bulkhead, Concrete, Unfinished
Interior
Interior Features Storage, Unit 1(Storage, Bathroom With Tub & Shower, Internet Available - Broadband, Internet Available - Fiber-Optic), Unit 2(Storage, Bathroom With Tub & Shower, Internet Available - Broadband, Internet Available - Fiber-Optic), Unit 1 Rooms(Living Room, Kitchen), Unit 2 Rooms(Living Room, Kitchen)
Heating Unit 1(Central Heat, Hot Water Baseboard, Oil, Unit Control), Unit 2(Central Heat, Hot Water Baseboard, Gas, Unit Control)
Flooring Wood, Tile, Carpet, Hardwood, Parquet, Unit 1(undefined), Unit 2(Tile Floor, Hardwood Floors, Wood Flooring, Wall to Wall Carpet, Stone/Ceramic Tile Floor)
Appliance Utility Connections for Gas Range, Utility Connections for Gas Oven, Utility Connections for Electric Dryer
Laundry Unit 1(Washer & Dryer Hookup)
Exterior
Exterior Feature Porch, Gutters, Screens, Fenced Yard
Fence Fenced/Enclosed, Fenced
Community Features Public Transportation, Shopping, Park, Walk/Jog Trails, Golf, Medical Facility, Laundromat, Bike Path, Conservation Area, Highway Access, House of Worship, Marina, Private School, Public School, T-Station, University, Sidewalks
Utilities Available for Gas Range, for Gas Oven, for Electric Dryer
Waterfront false
Roof Type Shingle
Parking Type Paved Drive, Off Street, Tandem
Total Parking Spaces 2
Garage No
Building
Lot Description Level
Story 3
Foundation Stone
Sewer Public Sewer
Water Public
Others
Senior Community false
Read Less
Want to know what your home might be worth? Contact us for a FREE valuation!

Our team is ready to help you sell your home for the highest possible price ASAP
Bought with Mario Pleitez • United Brokers







