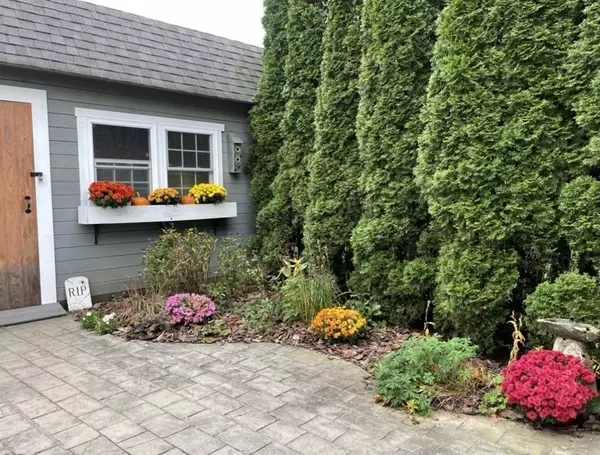$324,000
$310,000
4.5%For more information regarding the value of a property, please contact us for a free consultation.
34 Mechanic St Hardwick, MA 01031
4 Beds
1.5 Baths
1,728 SqFt
Key Details
Sold Price $324,000
Property Type Single Family Home
Sub Type Single Family Residence
Listing Status Sold
Purchase Type For Sale
Square Footage 1,728 sqft
Price per Sqft $187
MLS Listing ID 73158717
Sold Date 11/30/23
Style Colonial
Bedrooms 4
Full Baths 1
Half Baths 1
HOA Y/N false
Year Built 1890
Annual Tax Amount $2,608
Tax Year 2023
Lot Size 4,791 Sqft
Acres 0.11
Property Description
This charming 4-bedroom, one and a half bathroom primitive farmhouse built in 1890 exudes rustic charm and timeless appeal. Nestled on a maintainable lot, the property features a welcoming farmer's porch, perfect for enjoying the serene countryside surroundings.The house has been thoughtfully updated over the years, boasting modern amenities while preserving its historical character. Updated windows flood the interior with natural light, and a new roof and siding ensure durability and energy efficiency. Improved insulation and sheetrock contribute to a comfortable and cozy atmosphere throughout the home. Outside, the beautiful gardens add to the property's allure, offering a tranquil space to relax and unwind. This farmhouse is a true blend of history and contemporary comfort, making it an ideal retreat for those seeking a peaceful rural lifestyle with modern conveniences. First showings at Open House Sunday September 17th 11-1pm
Location
State MA
County Worcester
Zoning GV
Direction Main st Gilbertville center to Mechanic st, house is on right
Rooms
Basement Full, Interior Entry, Concrete
Interior
Heating Baseboard, Oil
Cooling None
Flooring Tile, Hardwood, Pine
Appliance Range, Dishwasher, Refrigerator, Utility Connections for Gas Range, Utility Connections for Electric Dryer
Laundry Washer Hookup
Exterior
Exterior Feature Porch, Deck - Composite, Patio, Rain Gutters, Storage
Community Features Shopping, Park, Walk/Jog Trails, Golf, Laundromat, Bike Path, House of Worship, Private School
Utilities Available for Gas Range, for Electric Dryer, Washer Hookup
Waterfront false
Roof Type Shingle
Parking Type Paved Drive, Off Street, Paved
Total Parking Spaces 4
Garage No
Building
Foundation Stone
Sewer Public Sewer
Water Public
Schools
Elementary Schools Hardwick
Middle Schools Quabbin
High Schools Quabbin
Others
Senior Community false
Read Less
Want to know what your home might be worth? Contact us for a FREE valuation!

Our team is ready to help you sell your home for the highest possible price ASAP
Bought with Melissa Barber • NextHome Elite Realty







