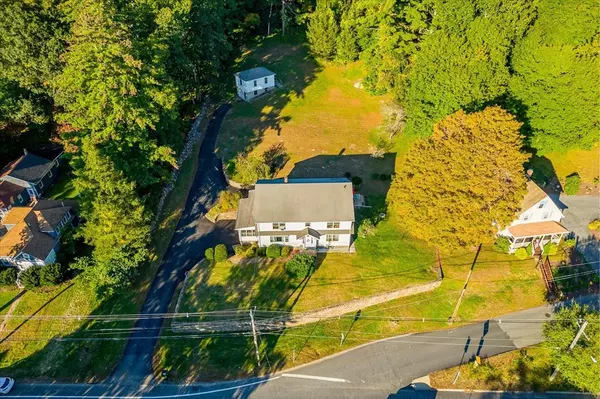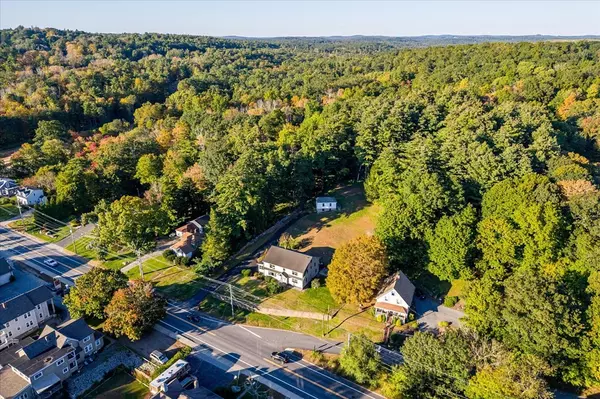$560,000
$550,000
1.8%For more information regarding the value of a property, please contact us for a free consultation.
16 Main St Sturbridge, MA 01566
6 Beds
2.5 Baths
3,331 SqFt
Key Details
Sold Price $560,000
Property Type Multi-Family
Sub Type Multi Family
Listing Status Sold
Purchase Type For Sale
Square Footage 3,331 sqft
Price per Sqft $168
MLS Listing ID 73168289
Sold Date 11/29/23
Bedrooms 6
Full Baths 2
Half Baths 1
Year Built 1951
Annual Tax Amount $6,010
Tax Year 2023
Lot Size 6.000 Acres
Acres 6.0
Property Description
This well-maintained two-family home is a fantastic opportunity for an owner-occupant or investor. The property sits on 6 acres of land and is zoned for both residential and commercial use. The first floor has a large eat-in kitchen with stainless-steel appliances, plenty of cabinetry, and tons of counter space. Off the kitchen is a sun-drenched 4-season den that makes for a great office or extra living area. New top-of-the-line vinyl floor has been installed throughout the first unit. There are 3 large bedrooms with cedar closets, 1.5 bathrooms, and a semi-finished basement with workshop, laundry room, garage access, and potential for extra living space. The second floor has 3 bedrooms and 1 bathroom and mostly mirrors the first floor. There is a walk-up attic that could provide potential for extra living space or simply tons of extra storage. A second building at the back of the driveway provides a possibility for a third unit with proper permitting.
Location
State MA
County Worcester
Zoning CD
Direction Route 131 Main St
Rooms
Basement Partial, Partially Finished, Walk-Out Access, Interior Entry, Garage Access
Interior
Interior Features Unit 1(Ceiling Fans, Storage, Cedar Closet, Bathroom With Tub & Shower, Internet Available - Broadband, Internet Available - DSL), Unit 2(Ceiling Fans, Storage, Cedar Closet, Bathroom With Tub & Shower, Internet Available - Broadband, Internet Available - DSL), Unit 1 Rooms(Living Room, Kitchen, Mudroom, Sunroom, Other (See Remarks)), Unit 2 Rooms(Living Room, Kitchen)
Heating Unit 1(Hot Water Baseboard, Oil), Unit 2(Hot Water Baseboard, Oil)
Cooling Unit 1(Window AC), Unit 2(Window AC)
Flooring Tile, Vinyl, Hardwood, Unit 1(undefined), Unit 2(Tile Floor, Hardwood Floors)
Appliance Unit 1(Range, Microwave, Refrigerator, Freezer, Washer, Dryer, Vent Hood), Unit 2(Range, Refrigerator), Utility Connections for Electric Range, Utility Connections for Electric Oven, Utility Connections for Electric Dryer
Laundry Washer Hookup, Unit 1 Laundry Room
Exterior
Exterior Feature Patio, Gutters, Storage Shed
Garage Spaces 2.0
Community Features Public Transportation, Shopping, Pool, Park, Walk/Jog Trails, Medical Facility, Laundromat, Highway Access, House of Worship, Public School
Utilities Available for Electric Range, for Electric Oven, for Electric Dryer, Washer Hookup
Waterfront false
Roof Type Shingle
Parking Type Paved Drive, Off Street, Paved
Total Parking Spaces 6
Garage Yes
Building
Lot Description Wooded, Cleared, Gentle Sloping
Story 3
Foundation Stone
Sewer Private Sewer
Water Public
Others
Senior Community false
Read Less
Want to know what your home might be worth? Contact us for a FREE valuation!

Our team is ready to help you sell your home for the highest possible price ASAP
Bought with Andrea Sandoval • Keller Williams Realty North Central







