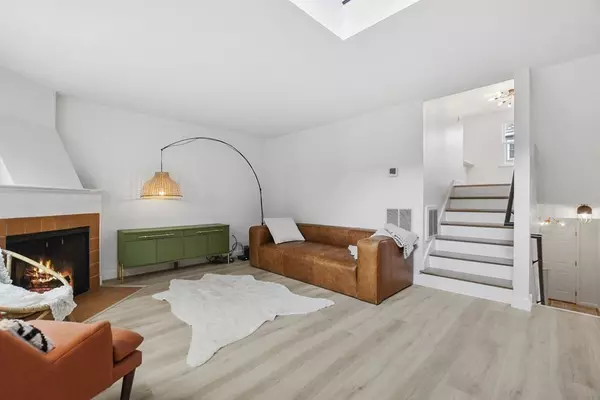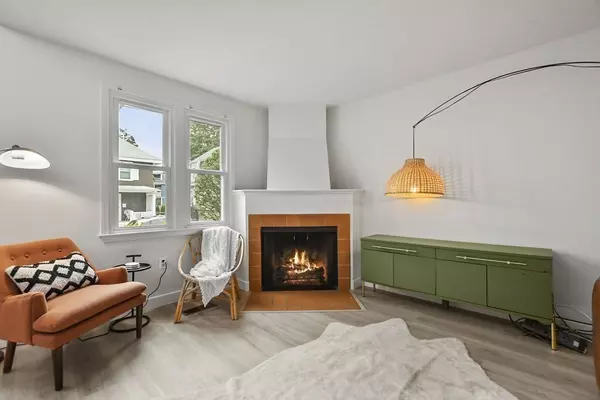$549,900
$549,900
For more information regarding the value of a property, please contact us for a free consultation.
12 Pickett Street #G Beverly, MA 01915
2 Beds
2 Baths
1,667 SqFt
Key Details
Sold Price $549,900
Property Type Condo
Sub Type Condominium
Listing Status Sold
Purchase Type For Sale
Square Footage 1,667 sqft
Price per Sqft $329
MLS Listing ID 73167131
Sold Date 12/08/23
Bedrooms 2
Full Baths 2
HOA Fees $475/mo
HOA Y/N true
Year Built 1982
Annual Tax Amount $4,478
Tax Year 2023
Property Description
Look no further! This well-maintained townhouse is located in Beverly’s desirable Prospect Hill and awaits YOU! This multi-level unit features generous natural light throughout! The bright and sunny living room provides a vaulted ceiling and wood burning fireplace – where you can cozy up next to on those chilly fall evenings! One half-level up brings you to the open kitchen/dining area offering updated cabinets, gorgeous quartzite countertops, new stainless-steel appliances, tile backsplash and pantry. A full bath and in-unit laundry complete this floor. Moving up levels, you will find the primary bedroom with a vaulted ceiling, two closets and private bath along with a second bedroom. The top floor offers an office/bonus room with sliders to a private deck – you decide! This is a pet-friendly complex, short distance from vibrant downtown, near beaches, train, shopping & amenities! Don’t miss this! ~*Open House Saturday 10/7 and Sunday 10/8 11-1*~
Location
State MA
County Essex
Zoning R10
Direction Cabot Street to Pickett Street
Rooms
Basement Y
Primary Bedroom Level Fourth Floor
Kitchen Flooring - Vinyl, Dining Area, Pantry, Countertops - Stone/Granite/Solid, Countertops - Upgraded, Stainless Steel Appliances
Interior
Interior Features Cable Hookup, Slider, Office
Heating Forced Air, Electric
Cooling Central Air
Flooring Tile, Vinyl, Flooring - Vinyl
Fireplaces Number 1
Fireplaces Type Living Room
Appliance Range, Dishwasher, Disposal, Microwave, Refrigerator, Freezer, Washer, Dryer, Utility Connections for Electric Range, Utility Connections for Electric Dryer
Laundry Electric Dryer Hookup, Washer Hookup, Second Floor, In Unit
Exterior
Exterior Feature Balcony - Exterior, Porch, Rain Gutters
Garage Spaces 1.0
Community Features Public Transportation, Park, Golf, Medical Facility, Highway Access, House of Worship, Public School
Utilities Available for Electric Range, for Electric Dryer, Washer Hookup
Waterfront false
Roof Type Shingle
Parking Type Under, Off Street, Deeded, Paved
Total Parking Spaces 1
Garage Yes
Building
Story 5
Sewer Public Sewer
Water Public
Others
Pets Allowed Yes w/ Restrictions
Senior Community false
Read Less
Want to know what your home might be worth? Contact us for a FREE valuation!

Our team is ready to help you sell your home for the highest possible price ASAP
Bought with Team Cotraro - Mike & Mary • Lux Realty North Shore







