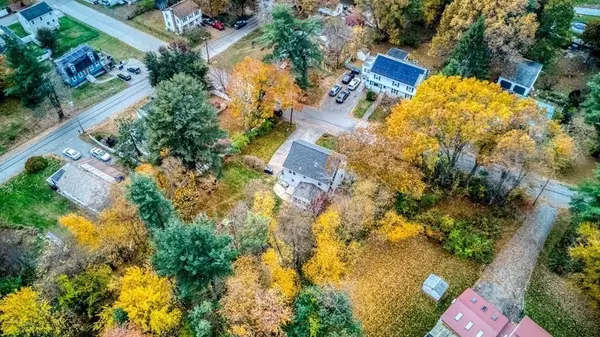$595,000
$570,000
4.4%For more information regarding the value of a property, please contact us for a free consultation.
17 D St Dracut, MA 01826
3 Beds
1.5 Baths
1,700 SqFt
Key Details
Sold Price $595,000
Property Type Single Family Home
Sub Type Single Family Residence
Listing Status Sold
Purchase Type For Sale
Square Footage 1,700 sqft
Price per Sqft $350
MLS Listing ID 73175886
Sold Date 12/04/23
Style Colonial
Bedrooms 3
Full Baths 1
Half Baths 1
HOA Y/N false
Year Built 1991
Annual Tax Amount $4,770
Tax Year 2023
Lot Size 10,454 Sqft
Acres 0.24
Property Description
BEAT THE SPRING RUSH! Beautiful 3 Bed/2 Bath Colonial in Dracut, Walking Distance to Long Pond, and Priced to Sell! This house checks all the boxes! This wonderful home is waiting for its new family. The spacious driveway leads you right into the updated kitchen with wood grain tile throughout the hall and dining room. The first floor also boasts an updated half-bath WITH laundry, a front-to-back living room with a cozy wood stove, and a slider out to the 3 season porch with tongue-&-groove pine ceiling and skylights. Once you make your way upstairs, you'll find the enormous master bedroom with double closets on your left, and another large bedroom at the front of the house with double closets. The second floor is rounded out with an updated full bathroom, generous-sized third bedroom and pull-down attic. Don't forget the beautifully finished basement with the extra bedroom/office/bonus room! Not to be outdone, the secluded backyard is perfect for year-round yard games and fire pits!
Location
State MA
County Middlesex
Zoning R1
Direction Mammoth Rd to Bouchard Ave to D St
Rooms
Basement Full, Partially Finished, Interior Entry, Bulkhead, Concrete
Primary Bedroom Level Second
Interior
Interior Features Bonus Room, Entry Hall, Sun Room, Internet Available - Broadband
Heating Baseboard, Natural Gas, Wood Stove
Cooling Window Unit(s)
Flooring Tile, Carpet
Appliance Range, Dishwasher, Microwave, Refrigerator, Washer, Dryer, Utility Connections for Gas Range, Utility Connections for Gas Oven, Utility Connections for Gas Dryer
Laundry First Floor, Washer Hookup
Exterior
Exterior Feature Porch - Enclosed, Rain Gutters, Storage
Community Features Shopping, Park, Golf
Utilities Available for Gas Range, for Gas Oven, for Gas Dryer, Washer Hookup
Waterfront false
Waterfront Description Beach Front,Lake/Pond,Walk to,1/10 to 3/10 To Beach,Beach Ownership(Association)
Roof Type Shingle
Parking Type Paved Drive, Off Street, Paved
Total Parking Spaces 5
Garage No
Building
Foundation Concrete Perimeter
Sewer Public Sewer
Water Public
Schools
Elementary Schools Brookside
Middle Schools Richardson
High Schools Dracut High
Others
Senior Community false
Read Less
Want to know what your home might be worth? Contact us for a FREE valuation!

Our team is ready to help you sell your home for the highest possible price ASAP
Bought with Stephanie Rizzuto • RE/MAX Andrew Realty Services







