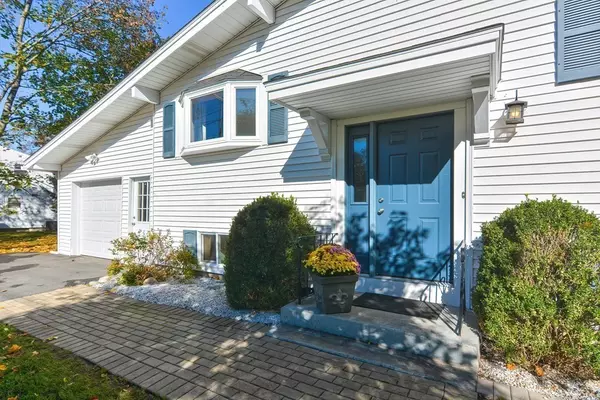$530,000
$499,900
6.0%For more information regarding the value of a property, please contact us for a free consultation.
110 Lovering Medway, MA 02053
3 Beds
2 Baths
1,432 SqFt
Key Details
Sold Price $530,000
Property Type Single Family Home
Sub Type Single Family Residence
Listing Status Sold
Purchase Type For Sale
Square Footage 1,432 sqft
Price per Sqft $370
MLS Listing ID 73179093
Sold Date 12/12/23
Style Split Entry
Bedrooms 3
Full Baths 2
HOA Y/N false
Year Built 1959
Annual Tax Amount $7,093
Tax Year 2023
Lot Size 10,890 Sqft
Acres 0.25
Property Description
A NEW HOME FOR THE HOLIDAYS- 3 BR 2 BA 1 Car Garage on .25 A w/ fenced in back yard! Buyers will appreciate the natural light pouring through the many Updated windows & also skylight on the main level. A vaulted ceiling helps create the feeling of spaciousness in the open concept living area on the main level. A new wood stove insert is yet to be christened in the LR. The Granite/Tile/SS Kitchen offers Gas cooking & opens to the DR/LR.The main level hallway leads to an Updated full tiled BA, 3 BRs & closet. Hardwood flooring adds that timeless look. Almost the entire lower level is tastefully finished w/radiant heat wood flooring in the FR and Office, & tile in the Full BA w/ beautiful tiled Shower & Laundry Rm. Title 5 approved for 3BRs, this vinyl sided home is serviced by town water, underground propane & C/A. Possibilities for In-Law set up on LL. Other updates include roof, front entry, walk, drive.
Location
State MA
County Norfolk
Zoning RES
Direction 109 to Holliston then left on Lovering, or 109 to Winthrop, then right on Lovering.
Rooms
Family Room Closet, Flooring - Wood, Recessed Lighting, Remodeled
Primary Bedroom Level First
Dining Room Vaulted Ceiling(s), Flooring - Hardwood
Kitchen Flooring - Stone/Ceramic Tile, Countertops - Stone/Granite/Solid, Kitchen Island, Recessed Lighting, Remodeled, Stainless Steel Appliances, Gas Stove
Interior
Interior Features Recessed Lighting, Office
Heating Forced Air, Radiant, Propane
Cooling Central Air
Flooring Tile, Hardwood, Flooring - Wood
Fireplaces Number 1
Appliance Range, Dishwasher, Microwave, Refrigerator, Washer, Dryer, Utility Connections for Gas Range
Laundry Electric Dryer Hookup, Exterior Access, Recessed Lighting, Remodeled, Washer Hookup, In Basement
Exterior
Exterior Feature Patio, Rain Gutters, Storage
Garage Spaces 1.0
Fence Fenced/Enclosed
Community Features Shopping, Park, Stable(s), Highway Access, House of Worship, Public School
Utilities Available for Gas Range, Washer Hookup
Waterfront false
Parking Type Attached, Paved Drive
Total Parking Spaces 4
Garage Yes
Building
Lot Description Underground Storage Tank, Level
Foundation Concrete Perimeter
Sewer Private Sewer
Water Public
Schools
High Schools Medway High Sch
Others
Senior Community false
Read Less
Want to know what your home might be worth? Contact us for a FREE valuation!

Our team is ready to help you sell your home for the highest possible price ASAP
Bought with Melissa Kaspern • RE/MAX Executive Realty







