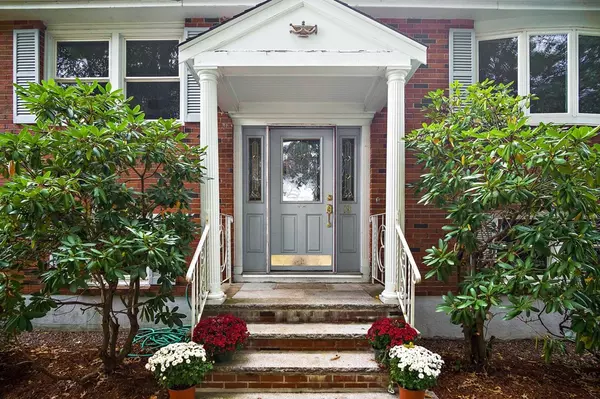$850,000
$887,500
4.2%For more information regarding the value of a property, please contact us for a free consultation.
19 Murdoch Road Stoneham, MA 02180
6 Beds
3 Baths
3,010 SqFt
Key Details
Sold Price $850,000
Property Type Single Family Home
Sub Type Single Family Residence
Listing Status Sold
Purchase Type For Sale
Square Footage 3,010 sqft
Price per Sqft $282
MLS Listing ID 73171075
Sold Date 12/13/23
Style Split Entry
Bedrooms 6
Full Baths 2
Half Baths 2
HOA Y/N false
Year Built 1982
Annual Tax Amount $8,732
Tax Year 2023
Lot Size 10,890 Sqft
Acres 0.25
Property Description
Oversized split entry home loaded with opportunity to accommodate an extended family. Located in a prime location with easy highway access yet a quiet dead-end street. Home needs updating and some TLC but the possibilities are endless. Flexible floorplan, fenced backyard, two car garage with unfinished room above, ideal for a workshop or art studio.
Location
State MA
County Middlesex
Zoning RA
Direction Pond to Skyewood Dr to Murdoch (Spelt Murdock on some websites)
Rooms
Family Room Flooring - Hardwood
Basement Finished, Walk-Out Access
Primary Bedroom Level First
Dining Room Flooring - Hardwood
Kitchen Flooring - Stone/Ceramic Tile
Interior
Interior Features Countertops - Upgraded, Den, Home Office-Separate Entry, Bedroom
Heating Baseboard, Oil
Cooling Central Air
Flooring Wood, Plywood, Tile
Fireplaces Number 1
Fireplaces Type Family Room
Appliance Range, Dishwasher, Disposal, Microwave, Refrigerator, Utility Connections for Electric Range, Utility Connections for Electric Dryer
Laundry In Basement, Washer Hookup
Exterior
Exterior Feature Deck, Rain Gutters, Storage
Garage Spaces 2.0
Community Features Pool, Tennis Court(s), Park, Walk/Jog Trails, Golf, Medical Facility, Private School, Public School
Utilities Available for Electric Range, for Electric Dryer, Washer Hookup
Waterfront false
Roof Type Shingle
Parking Type Attached, Under, Paved Drive, Off Street, Paved
Total Parking Spaces 4
Garage Yes
Building
Foundation Concrete Perimeter
Sewer Public Sewer
Water Public
Others
Senior Community false
Acceptable Financing Contract
Listing Terms Contract
Read Less
Want to know what your home might be worth? Contact us for a FREE valuation!

Our team is ready to help you sell your home for the highest possible price ASAP
Bought with Scott Strang • Scott Gregory Group







