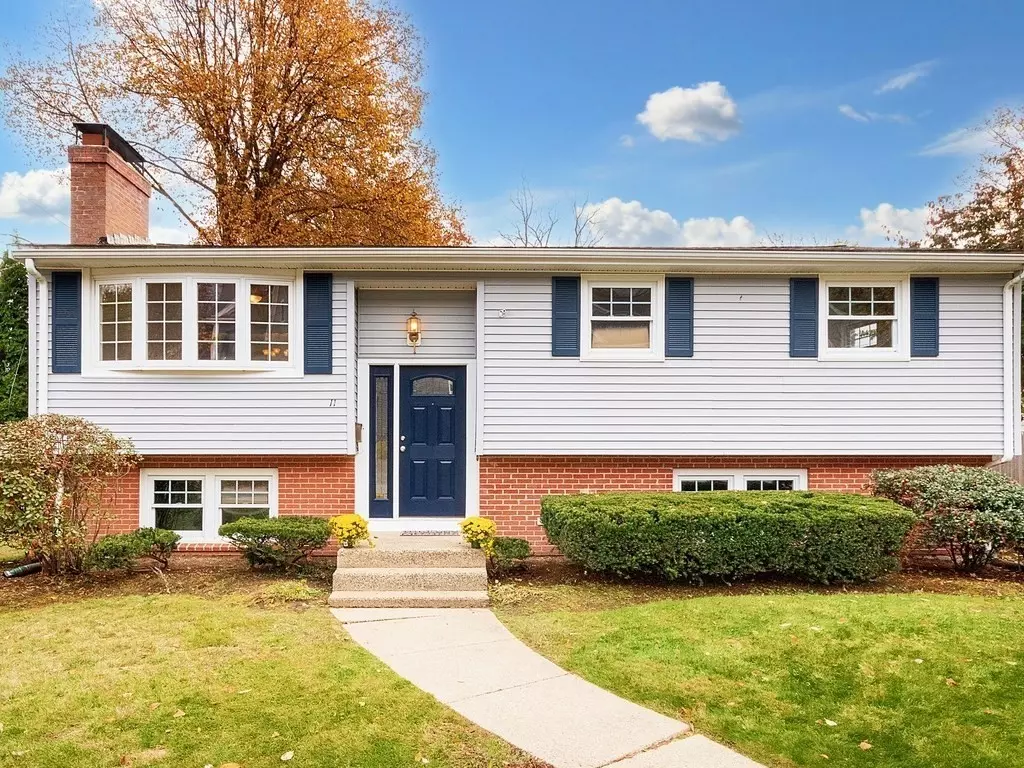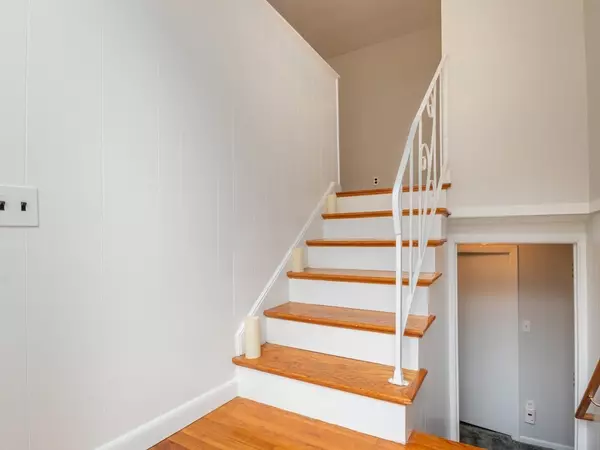$730,000
$724,900
0.7%For more information regarding the value of a property, please contact us for a free consultation.
11 Arcadia Ave Waltham, MA 02452
4 Beds
1 Bath
1,859 SqFt
Key Details
Sold Price $730,000
Property Type Single Family Home
Sub Type Single Family Residence
Listing Status Sold
Purchase Type For Sale
Square Footage 1,859 sqft
Price per Sqft $392
Subdivision Briarwood
MLS Listing ID 73176955
Sold Date 12/14/23
Style Raised Ranch
Bedrooms 4
Full Baths 1
HOA Y/N false
Year Built 1960
Annual Tax Amount $5,929
Tax Year 2023
Lot Size 4,791 Sqft
Acres 0.11
Property Description
Welcome Home!!! Immerse yourself in the tranquility of this cozy, incredibly well cared for Raised Ranch, which has been in the same family for over 60+ years!! Nestled in the coveted Briarwood neighborhood on the Belmont line, hidden in one of the most desirable areas in the Watch City, this gem emerges as an oasis of calm and exclusivity in a suburban setting. Situated on a beautiful corner level lot, this 4 bedroom home offers the opportunity to add your swank and style. So many updates include a freshly painted interior throughout, a new oversized Trex composite rear deck, new front door, new flooring and so much more. The lower level offers added living space with a home office or study with a fireplace AND a 4th bedroom or family room providing ample space for relaxation. Conveniently located near public transportation, Waverley Oaks Park Prospect Hill and Bentley University, this home is not just a dwelling—it's a curated experience ready for even the most discerning buyer.
Location
State MA
County Middlesex
Zoning 1
Direction Trapelo Rd. to Porter St. to 11 Arcadia Place to Arcadia Ave.
Rooms
Basement Full, Partially Finished, Walk-Out Access, Interior Entry
Primary Bedroom Level Second
Interior
Heating Baseboard, Natural Gas
Cooling Wall Unit(s)
Flooring Tile, Carpet, Hardwood
Fireplaces Number 2
Appliance Oven, Dishwasher, Countertop Range, Freezer - Upright, Utility Connections for Gas Range, Utility Connections for Gas Oven
Laundry First Floor, Washer Hookup
Exterior
Exterior Feature Deck - Composite, Rain Gutters, Screens
Fence Fenced/Enclosed
Community Features Public Transportation, Shopping, Tennis Court(s), Park, Walk/Jog Trails, Golf, Medical Facility, Conservation Area, Highway Access, House of Worship, Private School, Public School, T-Station, University
Utilities Available for Gas Range, for Gas Oven, Washer Hookup
Waterfront false
Roof Type Shingle
Parking Type Paved Drive, Off Street, Paved
Total Parking Spaces 2
Garage No
Building
Lot Description Corner Lot, Cleared, Level
Foundation Concrete Perimeter
Sewer Public Sewer
Water Public
Schools
Elementary Schools Northeast
Middle Schools Kennedy
High Schools Whs
Others
Senior Community false
Acceptable Financing Contract
Listing Terms Contract
Read Less
Want to know what your home might be worth? Contact us for a FREE valuation!

Our team is ready to help you sell your home for the highest possible price ASAP
Bought with William Abildgaard • Digital Realty US LLC







