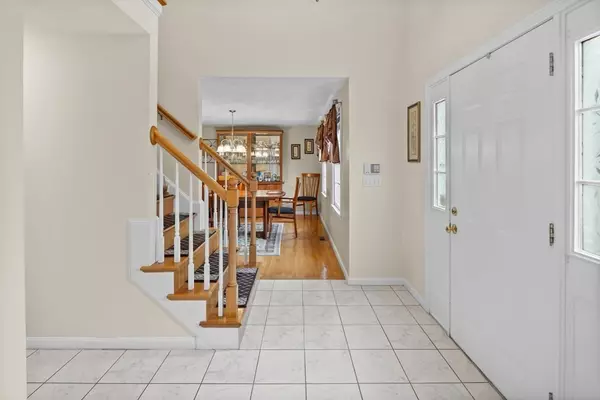$1,055,000
$899,999
17.2%For more information regarding the value of a property, please contact us for a free consultation.
6 Granny Smith Ln Woburn, MA 01801
3 Beds
2.5 Baths
2,600 SqFt
Key Details
Sold Price $1,055,000
Property Type Single Family Home
Sub Type Single Family Residence
Listing Status Sold
Purchase Type For Sale
Square Footage 2,600 sqft
Price per Sqft $405
MLS Listing ID 73164032
Sold Date 12/14/23
Style Colonial
Bedrooms 3
Full Baths 2
Half Baths 1
HOA Y/N false
Year Built 1997
Annual Tax Amount $7,121
Tax Year 2023
Lot Size 0.280 Acres
Acres 0.28
Property Description
Welcome to 6 Granny Smith Lane! This charming 3-bed, 2.5-bath home offers ~2,600 sqft of pure comfort and elegance. Built in 1997, it boasts timeless appeal with modern amenities. Step inside and be greeted by the warmth of hardwood floors, leading you to a cozy fireplace in the living room - perfect for those New England winters.Enjoy family dinners in the formal dining room, and for the chef in you, a well-appointed kitchen awaits. The sunroom bathes the home in natural light, creating a serene space to relax or entertain. Step out onto the deck and embrace outdoor living at its finest.The primary bedroom is your private retreat, complete with a walk-in closet and a full bathroom for your indulgence. Two additional bedrooms provide ample space for family or guests.Need work from home space? There's dedicated desk space for your productivity. 2-car garage keeps your vehicles safe from the elements, and a finished basement offers endless possibilities. The sprawling yard awaits you!
Location
State MA
County Middlesex
Area Walnut Hill
Zoning R-2
Direction GPS
Rooms
Family Room Ceiling Fan(s), Flooring - Hardwood, French Doors, Recessed Lighting
Basement Finished
Primary Bedroom Level Second
Dining Room Flooring - Hardwood, French Doors
Kitchen Flooring - Stone/Ceramic Tile, Dining Area, Countertops - Stone/Granite/Solid, French Doors, Breakfast Bar / Nook, Deck - Exterior, Open Floorplan, Stainless Steel Appliances
Interior
Interior Features Central Vacuum
Heating Forced Air, Natural Gas
Cooling Central Air
Flooring Tile, Laminate, Hardwood
Fireplaces Number 1
Fireplaces Type Living Room
Appliance Range, Dishwasher, Disposal, Microwave, Refrigerator, Washer, Dryer, Utility Connections for Electric Range
Laundry Bathroom - Half, Flooring - Stone/Ceramic Tile, Electric Dryer Hookup, Washer Hookup, First Floor
Exterior
Garage Spaces 2.0
Community Features Public Transportation, Shopping, Golf, Bike Path, Conservation Area, Highway Access, Public School
Utilities Available for Electric Range
Waterfront false
Parking Type Attached, Under
Total Parking Spaces 5
Garage Yes
Building
Lot Description Easements
Foundation Concrete Perimeter
Sewer Public Sewer
Water Public
Schools
High Schools Whs
Others
Senior Community false
Read Less
Want to know what your home might be worth? Contact us for a FREE valuation!

Our team is ready to help you sell your home for the highest possible price ASAP
Bought with Margo Delaney • Coldwell Banker Realty - Cambridge







