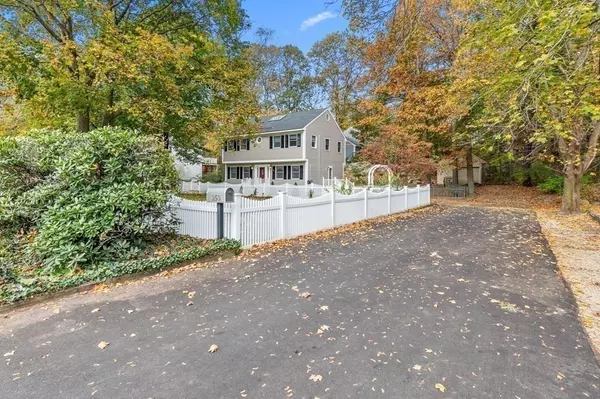$775,000
$775,000
For more information regarding the value of a property, please contact us for a free consultation.
250 Essex St Beverly, MA 01915
3 Beds
2.5 Baths
1,644 SqFt
Key Details
Sold Price $775,000
Property Type Single Family Home
Sub Type Single Family Residence
Listing Status Sold
Purchase Type For Sale
Square Footage 1,644 sqft
Price per Sqft $471
MLS Listing ID 73177611
Sold Date 12/19/23
Style Colonial,Garrison
Bedrooms 3
Full Baths 2
Half Baths 1
HOA Y/N false
Year Built 1992
Annual Tax Amount $7,614
Tax Year 2023
Lot Size 0.460 Acres
Acres 0.46
Property Description
Call to reserve your private showing. Picture yourself in the midst of sprawling, lush landscapes—a massive, fenced front yard and a terraced backyard adorned with gardens and an oversized deck. This nearly half-acre oasis is a precious find. Inside, fine woodworking details and moldings elevate the interior to luxury home standards. The sellers have lavished care on this property, from the upgraded driveway to the outdoor generator & beyond. Proximity to all! The commuter rail & Route 128 are a mere half-mile away, the YMCA just around the corner, and Whole Foods a quick mile drive. Public open spaces and trails beckon at Kelleher's Pond and Camp Paradise, while Beverly's picturesque beaches are a short 1.5-mile journey. Downtown Beverly is your playground, with restaurants, 4 breweries, the main library, and a thriving community scene—all within a 5-minute drive. This is the opportunity you've been waiting for. Your exclusive journey begins now.
Location
State MA
County Essex
Area Montserrat
Zoning R15
Direction Essex Street, 2 houses/driveways before the YMCA on the same side of the street.
Rooms
Basement Full, Interior Entry, Bulkhead, Sump Pump, Radon Remediation System, Concrete
Primary Bedroom Level Second
Dining Room Ceiling Fan(s), Flooring - Wood, Deck - Exterior, Exterior Access, Open Floorplan
Kitchen Flooring - Stone/Ceramic Tile, Dining Area, Countertops - Stone/Granite/Solid, Breakfast Bar / Nook, Cabinets - Upgraded, Open Floorplan, Recessed Lighting, Stainless Steel Appliances, Gas Stove
Interior
Interior Features Ceiling Fan(s), Entrance Foyer, Central Vacuum, Internet Available - Unknown
Heating Baseboard, Heat Pump, Natural Gas, Ductless
Cooling Heat Pump, Ductless
Flooring Wood, Tile, Carpet, Flooring - Stone/Ceramic Tile
Fireplaces Number 1
Fireplaces Type Living Room
Appliance Range, Dishwasher, Disposal, Microwave, Refrigerator, Washer, Dryer, Oven - ENERGY STAR, Utility Connections for Gas Range, Utility Connections for Gas Oven, Utility Connections for Gas Dryer
Laundry First Floor, Washer Hookup
Exterior
Exterior Feature Deck, Deck - Wood, Deck - Composite, Patio, Professional Landscaping, Sprinkler System, Fenced Yard, Garden, Stone Wall
Garage Spaces 1.0
Fence Fenced/Enclosed, Fenced
Community Features Public Transportation, Shopping, Walk/Jog Trails, Highway Access, Private School, T-Station, Sidewalks
Utilities Available for Gas Range, for Gas Oven, for Gas Dryer, Washer Hookup, Generator Connection
Waterfront false
Waterfront Description Beach Front,Ocean,1 to 2 Mile To Beach,Beach Ownership(Public)
Roof Type Shingle
Parking Type Detached, Off Street, Paved
Total Parking Spaces 6
Garage Yes
Building
Lot Description Easements
Foundation Concrete Perimeter
Sewer Public Sewer
Water Public
Schools
Elementary Schools Hannah
Middle Schools Beverly Middle
High Schools Beverly High
Others
Senior Community false
Acceptable Financing Contract
Listing Terms Contract
Read Less
Want to know what your home might be worth? Contact us for a FREE valuation!

Our team is ready to help you sell your home for the highest possible price ASAP
Bought with Philippe Felix • 1804 Realty







