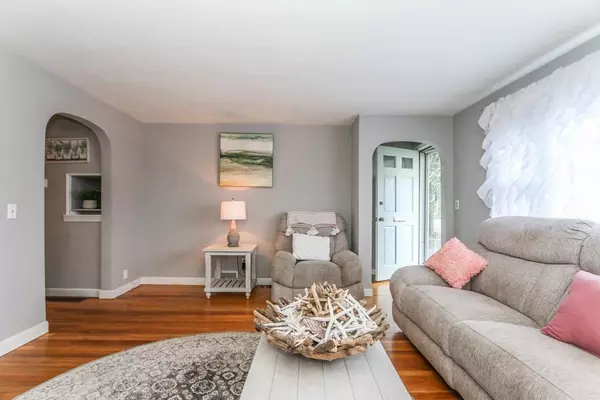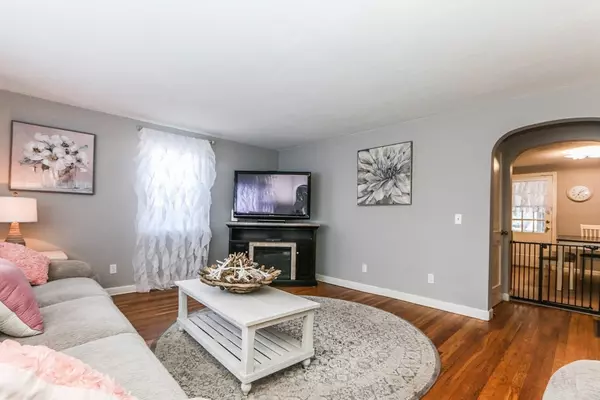$265,000
$270,000
1.9%For more information regarding the value of a property, please contact us for a free consultation.
165 Wheeler Ave Springfield, MA 01118
3 Beds
1 Bath
1,306 SqFt
Key Details
Sold Price $265,000
Property Type Single Family Home
Sub Type Single Family Residence
Listing Status Sold
Purchase Type For Sale
Square Footage 1,306 sqft
Price per Sqft $202
MLS Listing ID 73159380
Sold Date 12/20/23
Style Cape
Bedrooms 3
Full Baths 1
HOA Y/N false
Year Built 1951
Annual Tax Amount $3,748
Tax Year 2023
Lot Size 6,098 Sqft
Acres 0.14
Property Description
You will love this spacious & charming 3 bedroom cape pristinely nestled in a desirable, East Forest Park neighborhood off Plumtree Road! This fabulous home has been beautifully remodeled with lovely hardwood floors, charming arched doorways, fresh paint, a sunny eat-in kitchen w/ ss appliances, gas range, corian counter tops, double porcelain sink, tile backsplash & a spa like, stylish bathroom. There are so many expensive updates here including a newer roof (2018), gas furnace (2018), central air (2018), hot water tank (2016) 200 amp electrical panel (aprox 10 years), energy efficient replacement windows, fixtures,ceiling fans & doors.There are 2 large bedrooms on the 1st floor with hardwood floors & the second floor offers a HUGE bedroom suite w/ sitting room, built-in storage & a cedar closet! There is a garage, basement, a sunny 3 season porch, deck w/ sun setter awning for summer living & BBQs, a fenced yard & a hot tub for relaxing! Solar panels for energy efficient living!
Location
State MA
County Hampden
Area East Forest Park
Zoning R1
Direction Allen Street or Plumtree Road to Wheeler
Rooms
Basement Full, Interior Entry
Primary Bedroom Level First
Kitchen Closet/Cabinets - Custom Built, Dining Area, Countertops - Stone/Granite/Solid, Stainless Steel Appliances, Gas Stove
Interior
Heating Forced Air, Natural Gas
Cooling Central Air
Flooring Vinyl, Carpet, Hardwood
Appliance Range, Refrigerator, Utility Connections for Gas Range, Utility Connections for Gas Oven, Utility Connections for Gas Dryer, Utility Connections for Electric Dryer
Laundry In Basement, Washer Hookup
Exterior
Exterior Feature Deck, Hot Tub/Spa
Garage Spaces 1.0
Community Features Public Transportation, Shopping, Park, Walk/Jog Trails, Golf, Medical Facility, Conservation Area, Private School, Public School, University, Sidewalks
Utilities Available for Gas Range, for Gas Oven, for Gas Dryer, for Electric Dryer, Washer Hookup
Waterfront false
Roof Type Shingle
Parking Type Detached, Paved Drive, Off Street, Paved
Total Parking Spaces 2
Garage Yes
Building
Lot Description Level
Foundation Concrete Perimeter
Sewer Public Sewer
Water Public
Others
Senior Community false
Read Less
Want to know what your home might be worth? Contact us for a FREE valuation!

Our team is ready to help you sell your home for the highest possible price ASAP
Bought with Jennifer Chirgwin Sady • ROVI Homes







