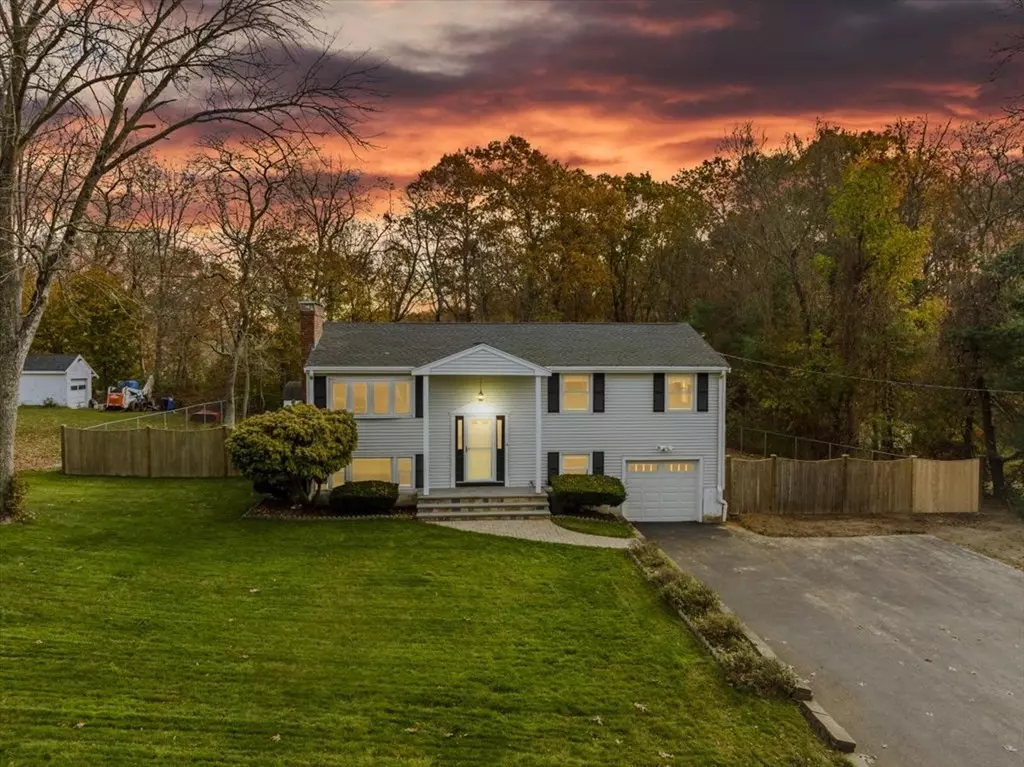$515,000
$484,900
6.2%For more information regarding the value of a property, please contact us for a free consultation.
266 Vernon St Bridgewater, MA 02324
3 Beds
1 Bath
1,720 SqFt
Key Details
Sold Price $515,000
Property Type Single Family Home
Sub Type Single Family Residence
Listing Status Sold
Purchase Type For Sale
Square Footage 1,720 sqft
Price per Sqft $299
MLS Listing ID 73180439
Sold Date 12/18/23
Style Split Entry
Bedrooms 3
Full Baths 1
HOA Y/N false
Year Built 1965
Annual Tax Amount $5,540
Tax Year 2023
Lot Size 0.420 Acres
Acres 0.42
Property Description
Welcome to this meticulously maintained 3 bed, 1 bath split-level home in the charming town of Bridgewater. This home is a perfect blend of comfort and convenience, offering easy access to major highways, the commuter rail, and all your shopping needs. Step inside and be greeted by a warm and inviting living space, adorned with tasteful finishes and an abundance of natural light. The thoughtfully designed layout flows seamlessly, creating an ideal space for both relaxation and entertainment. The kitchen boasts dine-in capabilities and ample counter space, making meal preparation a breeze. The upper level features 3 cozy bedrooms, each offering a tranquil space for rest and rejuvenation. Downstairs is comprised of a hand crafted dry bar, and inviting fire place making it the ideal space for accommodating any occasion. Outside, the well-manicured fenced yard provides a serene setting for outdoor activities. With its prime location and meticulous upkeep, this home is a true gem.
Location
State MA
County Plymouth
Zoning Res
Direction From Pleasant St (rte 104), turn onto Prospect, then bear right on Vernon, park on Tanglewood Dr.
Rooms
Family Room Closet, Window(s) - Bay/Bow/Box, Lighting - Overhead
Basement Full, Partially Finished, Interior Entry, Garage Access, Concrete
Primary Bedroom Level Second
Kitchen Ceiling Fan(s), Flooring - Vinyl, Window(s) - Bay/Bow/Box, Dining Area, Exterior Access, Lighting - Overhead
Interior
Interior Features Ceiling Fan(s), Lighting - Overhead, Den
Heating Forced Air, Natural Gas
Cooling Central Air
Flooring Vinyl, Hardwood, Flooring - Hardwood
Fireplaces Number 1
Fireplaces Type Family Room, Living Room
Appliance Range, Dishwasher, Microwave, Refrigerator, Washer, Dryer, Utility Connections for Gas Range, Utility Connections for Electric Dryer
Laundry Washer Hookup
Exterior
Exterior Feature Deck, Patio, Rain Gutters, Storage, Fenced Yard
Garage Spaces 1.0
Fence Fenced/Enclosed, Fenced
Community Features Public Transportation, Shopping, Park, Walk/Jog Trails, Golf, Medical Facility, Highway Access, House of Worship, Private School, Public School, T-Station, University, Sidewalks
Utilities Available for Gas Range, for Electric Dryer, Washer Hookup
Waterfront false
Roof Type Shingle
Parking Type Attached, Paved Drive, Off Street, Driveway, Paved
Total Parking Spaces 5
Garage Yes
Building
Foundation Concrete Perimeter
Sewer Private Sewer
Water Public
Schools
Elementary Schools Mitchell
Middle Schools Williams
High Schools Br High
Others
Senior Community false
Read Less
Want to know what your home might be worth? Contact us for a FREE valuation!

Our team is ready to help you sell your home for the highest possible price ASAP
Bought with Todor Todorov • eXp Realty







