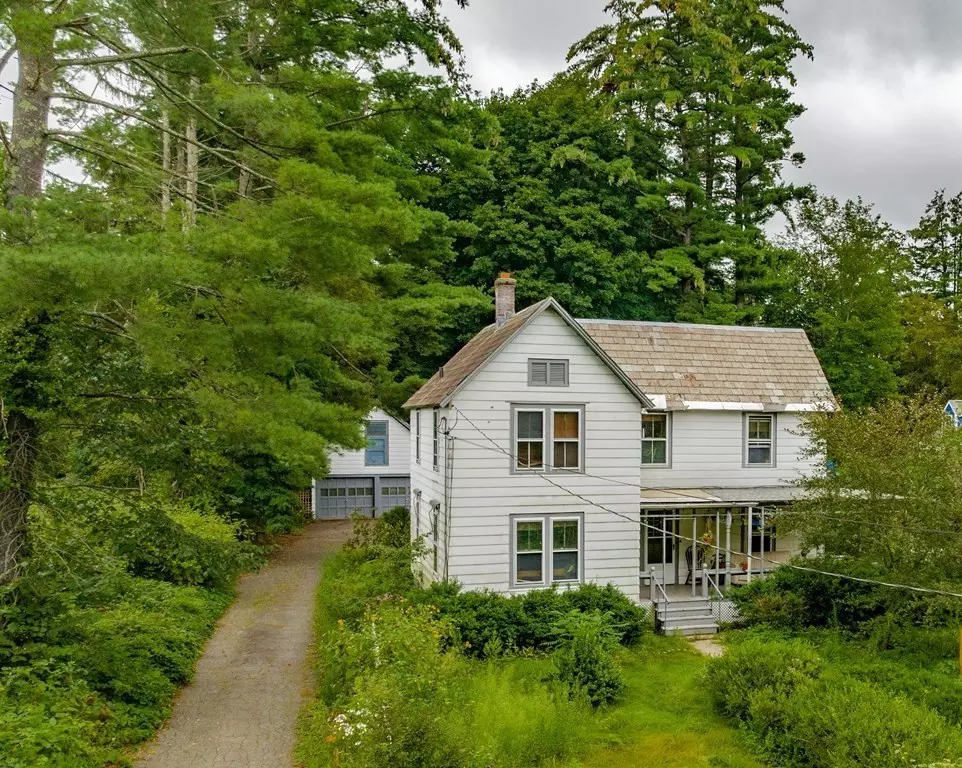$360,000
$370,000
2.7%For more information regarding the value of a property, please contact us for a free consultation.
551 Turners Falls Rd Montague, MA 01351
3 Beds
2.5 Baths
2,644 SqFt
Key Details
Sold Price $360,000
Property Type Multi-Family
Sub Type 2 Family - 2 Units Side by Side
Listing Status Sold
Purchase Type For Sale
Square Footage 2,644 sqft
Price per Sqft $136
MLS Listing ID 73149582
Sold Date 12/20/23
Bedrooms 3
Full Baths 2
Half Baths 1
Year Built 1880
Annual Tax Amount $5,049
Tax Year 2023
Lot Size 0.640 Acres
Acres 0.64
Property Description
4 bedrooms, listed as 3 bedroom per septic design. Do you dream of having your own English garden with a white picket fence? Imagine sitting out on the porch reading a book gazing over your peaceful .64 acres. Grow your own vegetables in the raised beds. A very relaxing farmhouse converted years ago into a 2 unit multi-family. The large barn/garage has endless possibilities. Beautiful hardwood floors throughout both units are timeless. The house has an abundance of natural light throughout. The first floor has a large eat-in kitchen, living room plus a bonus room currently an office, and a half bathroom with laundry. The upstairs has 2 good sized bedrooms plus a walk in closet space. The units have separate electric panels & hot water heaters. A Buderus boiler for heating. LOCATION, LOCATION, LOCATION!! Across the street from The Montague Mill & bike path. Don't let this house pass you by.
Location
State MA
County Franklin
Zoning RS
Direction Across the street from the Montague Book Mill.
Rooms
Basement Partial, Crawl Space, Interior Entry
Interior
Interior Features Unit 1 Rooms(Living Room, Kitchen, Office/Den), Unit 2 Rooms(Kitchen, Living RM/Dining RM Combo, Mudroom, Office/Den)
Heating Unit 1(Oil), Unit 2(Oil)
Flooring Hardwood, Unit 1(undefined), Unit 2(Hardwood Floors)
Appliance Unit 1(Range, Refrigerator, Washer, Dryer)
Laundry Unit 1 Laundry Room
Exterior
Exterior Feature Porch, Fenced Yard, Garden Area
Garage Spaces 2.0
Fence Fenced/Enclosed, Fenced
Community Features Shopping, Bike Path
Waterfront false
Roof Type Shingle,Slate
Parking Type Paved Drive, Off Street, Common, Paved
Total Parking Spaces 7
Garage Yes
Building
Lot Description Cleared, Level
Story 4
Foundation Block, Stone, Brick/Mortar
Sewer Private Sewer
Water Public
Others
Senior Community false
Read Less
Want to know what your home might be worth? Contact us for a FREE valuation!

Our team is ready to help you sell your home for the highest possible price ASAP
Bought with Joyce Fill • Jones Group REALTORS®







