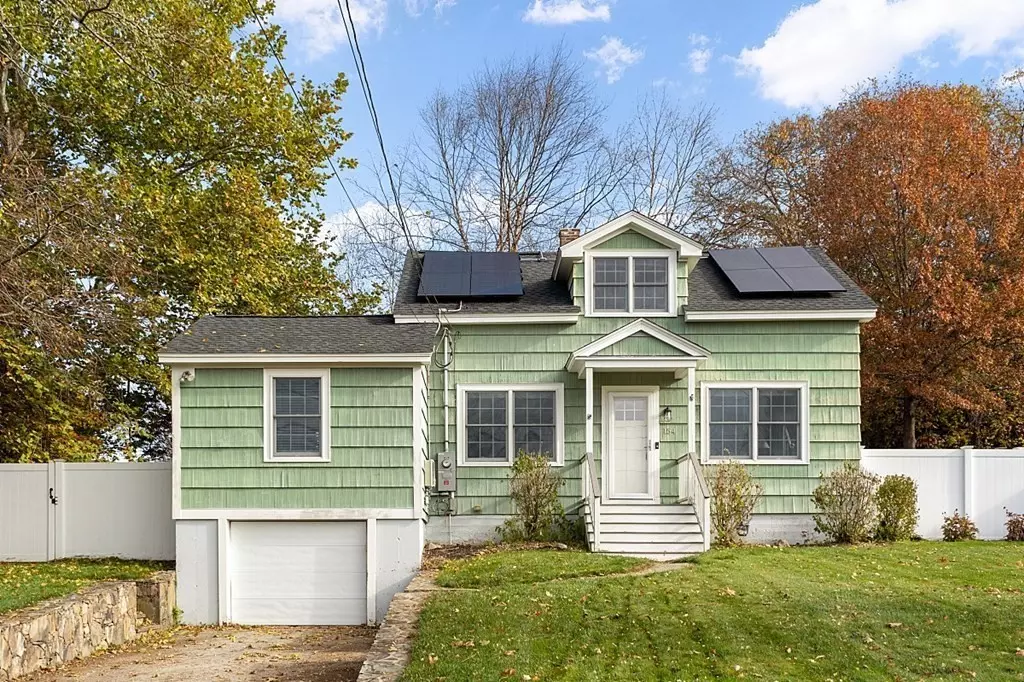$747,172
$739,900
1.0%For more information regarding the value of a property, please contact us for a free consultation.
154 Low St Newburyport, MA 01950
3 Beds
1.5 Baths
1,456 SqFt
Key Details
Sold Price $747,172
Property Type Single Family Home
Sub Type Single Family Residence
Listing Status Sold
Purchase Type For Sale
Square Footage 1,456 sqft
Price per Sqft $513
MLS Listing ID 73180333
Sold Date 12/28/23
Style Cape
Bedrooms 3
Full Baths 1
Half Baths 1
HOA Y/N false
Year Built 1928
Annual Tax Amount $5,416
Tax Year 2023
Lot Size 8,712 Sqft
Acres 0.2
Property Description
154 Low St is as cute as a button! Wait until you see this charming cape style home. It has 3 bedrooms, 1.5 bathrooms and a 1 car garage. Situated on a corner lot in desirable Newburyport! Located just a mile from the heart of downtown with all of its amazing restaurants and shops. The first floor features hardwood flooring throughout. The dining room is light and bright with lots of natural sunlight and plenty of space to entertain friends and family for the upcoming holidays. The cozy family room has vaulted ceilings & beautiful built-in bookshelves. The eat- in kitchen has been modernized with white cabinets & upgraded countertops. You'll never run out of storage space for all of your kitchen gadgets! Off the kitchen is a half bathroom with laundry. The upstairs has 3 bedrooms and a full bathroom. The level backyard is fully fenced in with a patio area and fire pit. Other recent upgrades include newer solar panels, roof and electrical panel. Great commuter location!
Location
State MA
County Essex
Zoning RES
Direction Located on the corner of Low St and Hunter Dr.
Rooms
Basement Full, Unfinished
Primary Bedroom Level Second
Dining Room Flooring - Hardwood, Chair Rail, Wainscoting
Kitchen Closet/Cabinets - Custom Built, Flooring - Hardwood
Interior
Heating Steam, Natural Gas, Electric, Ductless
Cooling Ductless
Flooring Hardwood
Appliance Range, Dishwasher, Microwave, Refrigerator, Washer, Dryer, Utility Connections for Gas Range, Utility Connections for Gas Dryer
Laundry First Floor, Washer Hookup
Exterior
Exterior Feature Patio, Fenced Yard
Garage Spaces 1.0
Fence Fenced
Community Features Shopping, Medical Facility, Highway Access, Public School
Utilities Available for Gas Range, for Gas Dryer, Washer Hookup
Waterfront false
Roof Type Shingle
Parking Type Under, Off Street
Total Parking Spaces 4
Garage Yes
Building
Lot Description Corner Lot
Foundation Stone
Sewer Public Sewer
Water Public
Others
Senior Community false
Read Less
Want to know what your home might be worth? Contact us for a FREE valuation!

Our team is ready to help you sell your home for the highest possible price ASAP
Bought with Hunter Enochs • BA Property & Lifestyle Advisors







