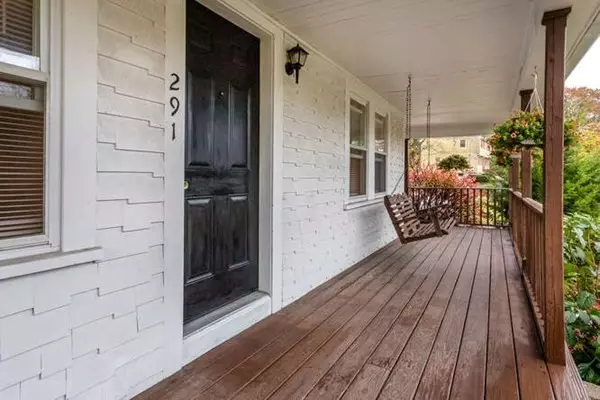$361,795
$377,000
4.0%For more information regarding the value of a property, please contact us for a free consultation.
291 South Street Plainville, MA 02762
2 Beds
1 Bath
976 SqFt
Key Details
Sold Price $361,795
Property Type Single Family Home
Sub Type Single Family Residence
Listing Status Sold
Purchase Type For Sale
Square Footage 976 sqft
Price per Sqft $370
MLS Listing ID 73176921
Sold Date 12/28/23
Style Cottage,Bungalow
Bedrooms 2
Full Baths 1
HOA Y/N false
Year Built 1900
Annual Tax Amount $3,911
Tax Year 2023
Lot Size 0.300 Acres
Acres 0.3
Property Description
Make yourself at home in this cozy, charming bungalow in great location with easy access to highways and everything you need! Exterior has been freshly painted and you'll greet your guests and enjoy the great outdoors from the inviting wraparound porch. Kitchen features new stainless steel appliances, beautiful wood cabinetry and countertops and a breakfast bar. Living and dining areas feature gleaming hardwood floors, rustic vaulted ceilings and a slider to the porch and spacious backyard. Replacement windows, Ring security cameras with floodlights, new water heater, washer & dryer, bathroom vanity and brand new wall-to-wall carpeting upstairs are some of the recent updates. Full basement is perfect for storage or to be used as a workshop. There is plenty of off-street parking for you and your guests. This home is minutes away from the Wrentham Factory Outlets, I-495 and all the shopping and conveniences offered on Route 1-A. Don't miss this one!
Location
State MA
County Norfolk
Direction GPS
Rooms
Basement Full
Primary Bedroom Level Second
Dining Room Ceiling Fan(s), Flooring - Hardwood
Kitchen Flooring - Stone/Ceramic Tile
Interior
Heating Forced Air, Oil
Cooling Window Unit(s)
Flooring Wood, Carpet, Hardwood
Appliance Range, Dishwasher, Refrigerator, Washer, Dryer, Utility Connections for Gas Range, Utility Connections for Electric Dryer
Laundry Electric Dryer Hookup, Washer Hookup, In Basement
Exterior
Exterior Feature Porch
Community Features Public Transportation, Shopping, Pool, Tennis Court(s), Park, Walk/Jog Trails, Golf, Medical Facility, Bike Path, Conservation Area, Highway Access, House of Worship, Private School, Public School, T-Station
Utilities Available for Gas Range, for Electric Dryer
Waterfront false
Roof Type Shingle
Parking Type Paved Drive, Off Street
Total Parking Spaces 6
Garage No
Building
Lot Description Wooded
Foundation Stone
Sewer Public Sewer
Water Public
Others
Senior Community false
Acceptable Financing Contract
Listing Terms Contract
Read Less
Want to know what your home might be worth? Contact us for a FREE valuation!

Our team is ready to help you sell your home for the highest possible price ASAP
Bought with Maria Maslen • Berkshire Hathaway HomeServices Evolution Properties







