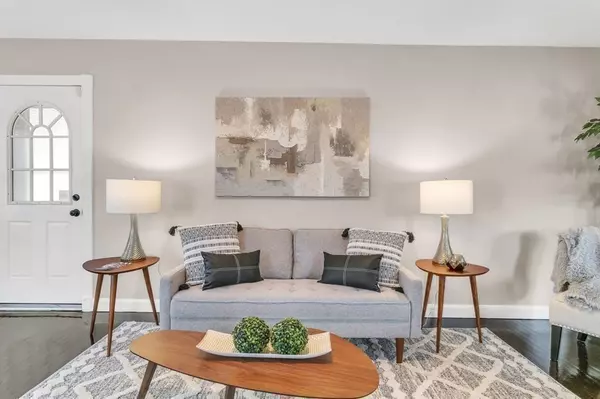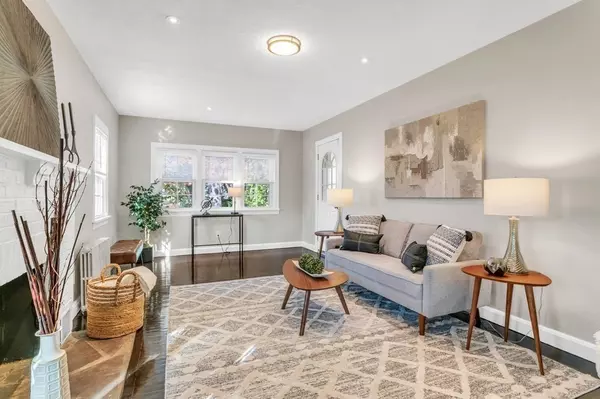$305,000
$309,000
1.3%For more information regarding the value of a property, please contact us for a free consultation.
295 Harkness Ave Springfield, MA 01118
3 Beds
2 Baths
1,585 SqFt
Key Details
Sold Price $305,000
Property Type Single Family Home
Sub Type Single Family Residence
Listing Status Sold
Purchase Type For Sale
Square Footage 1,585 sqft
Price per Sqft $192
MLS Listing ID 73179180
Sold Date 12/29/23
Style Cape
Bedrooms 3
Full Baths 2
HOA Y/N false
Year Built 1948
Annual Tax Amount $4,750
Tax Year 2023
Lot Size 0.460 Acres
Acres 0.46
Property Description
WELCOME to this quaint updated brick Cape style home that sits on a double, fenced-in lot minutes from the neighboring town of East Longmeadow - close to restaurants and shopping areas. With an open and spacious floor plan this home offers a fantastic space to entertain. On the first level, there is an updated eat-in kitchen with a picture window, granite counter tops, and stainless steel appliances. The kitchen flows into a large bright living room room with a wood burning fireplace, hardwood floors with direct access to the covered patio overlooking the over-sized backyard. To complete the first level are two bedrooms with hardwood floors and an updated full bathroom. Upstairs hosts a large bedroom or office space with a full bathroom perfect for additional living area. Large basement freshly painted with ample storage space. Don't miss your opportunity to view this property and be home for the HOLIDAYS! Open House on Sunday, November Sunday 12th from 12-1:30pm.
Location
State MA
County Hampden
Zoning R1
Direction North Main Street to Harkness or Allen Street to Harkness
Rooms
Basement Full
Primary Bedroom Level Second
Kitchen Flooring - Stone/Ceramic Tile, Window(s) - Picture, Dining Area, Countertops - Stone/Granite/Solid, Open Floorplan
Interior
Heating Steam, Natural Gas
Cooling None
Flooring Wood, Tile, Carpet
Fireplaces Number 1
Fireplaces Type Living Room
Appliance Range, Dishwasher, Microwave, Refrigerator, Utility Connections for Electric Range, Utility Connections for Electric Oven
Laundry In Basement, Washer Hookup
Exterior
Exterior Feature Covered Patio/Deck, Rain Gutters, Fenced Yard
Garage Spaces 2.0
Fence Fenced
Community Features Public Transportation, Shopping, Park, Walk/Jog Trails, Laundromat, House of Worship, Private School, Public School
Utilities Available for Electric Range, for Electric Oven, Washer Hookup
Waterfront false
Roof Type Shingle
Parking Type Detached, Paved Drive, Off Street, Paved
Total Parking Spaces 3
Garage Yes
Building
Foundation Concrete Perimeter
Sewer Public Sewer
Water Public
Others
Senior Community false
Read Less
Want to know what your home might be worth? Contact us for a FREE valuation!

Our team is ready to help you sell your home for the highest possible price ASAP
Bought with Jason Johnson • Compass







