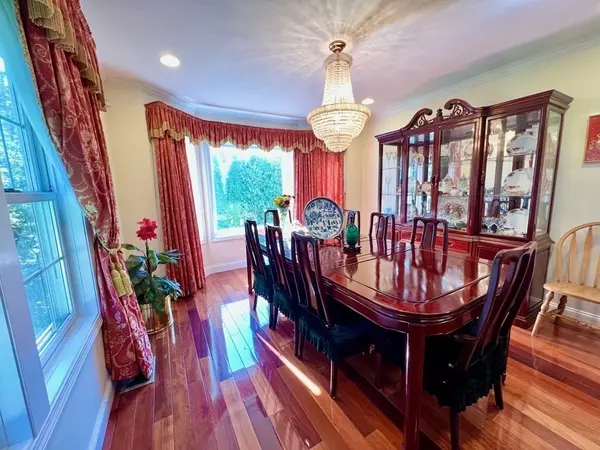$1,900,000
$1,995,000
4.8%For more information regarding the value of a property, please contact us for a free consultation.
127 Maple St Lexington, MA 02420
6 Beds
4.5 Baths
5,708 SqFt
Key Details
Sold Price $1,900,000
Property Type Single Family Home
Sub Type Single Family Residence
Listing Status Sold
Purchase Type For Sale
Square Footage 5,708 sqft
Price per Sqft $332
MLS Listing ID 73167821
Sold Date 12/28/23
Style Colonial
Bedrooms 6
Full Baths 4
Half Baths 1
HOA Y/N false
Year Built 2003
Annual Tax Amount $19,214
Tax Year 2023
Lot Size 0.290 Acres
Acres 0.29
Property Description
A beautiful 2003-built home showcasing quality craftsmanship. Set on a perfectly shaped level lot, with a farmer's porch and a sprawling deck for your outdoor enjoyment. Features include a first-floor bedroom or office for your preference; a cathedral-ceiling entrance hall; a chef's kitchen adjacent to the dining room. The entertaining family room has a second staircase leading to the music room upstairs. The primary bedroom suite is on the second floor, along with the additional three bedrooms. The third floor offers the second main bedroom suite. The finished basement offers a game room and a wet bar along with the media/exercise room. Four and a half bathrooms with three of them having a jacuzzi bathtub. Central air and central vacuum system. Gleaming mahogany floors. Two-car garage. With countless features to explore, don't miss the opportunity to enjoy luxurious living in the historically renowned town of Lexington, complete with an outstanding public school system.
Location
State MA
County Middlesex
Zoning RO
Direction GPS direction
Rooms
Basement Full, Finished
Primary Bedroom Level Second
Interior
Interior Features Office, Media Room, Bathroom, Central Vacuum, Wet Bar
Heating Central, Forced Air, Natural Gas
Cooling Central Air
Flooring Wood, Tile
Fireplaces Number 1
Appliance Range, Dishwasher, Disposal, Microwave, Countertop Range, Refrigerator, Washer, Dryer, Range Hood, Utility Connections for Gas Range, Utility Connections for Gas Dryer
Laundry Second Floor
Exterior
Exterior Feature Porch, Deck, Sprinkler System
Garage Spaces 2.0
Utilities Available for Gas Range, for Gas Dryer
Waterfront false
Roof Type Shingle
Parking Type Attached, Off Street
Total Parking Spaces 7
Garage Yes
Building
Lot Description Level
Foundation Concrete Perimeter
Sewer Public Sewer
Water Public
Schools
Elementary Schools Harrington
Middle Schools Clark
High Schools Lexington High
Others
Senior Community false
Read Less
Want to know what your home might be worth? Contact us for a FREE valuation!

Our team is ready to help you sell your home for the highest possible price ASAP
Bought with Alina Wang • Coldwell Banker Realty - Lexington







