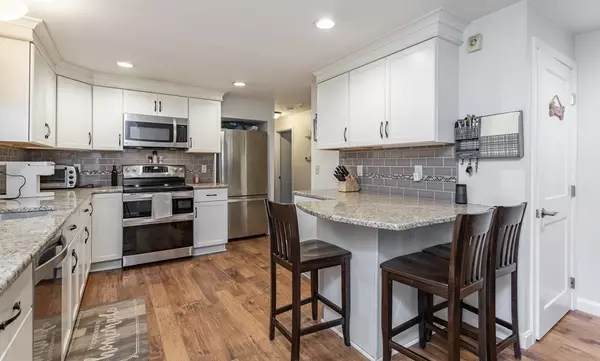$444,000
$399,900
11.0%For more information regarding the value of a property, please contact us for a free consultation.
191 Perryville Rd Rehoboth, MA 02769
2 Beds
1 Bath
1,172 SqFt
Key Details
Sold Price $444,000
Property Type Single Family Home
Sub Type Single Family Residence
Listing Status Sold
Purchase Type For Sale
Square Footage 1,172 sqft
Price per Sqft $378
MLS Listing ID 73180394
Sold Date 12/29/23
Style Ranch
Bedrooms 2
Full Baths 1
HOA Y/N false
Year Built 1974
Annual Tax Amount $3,962
Tax Year 2023
Lot Size 1.700 Acres
Acres 1.7
Property Description
Charming, updated 2 bedroom, 1 bathroom ranch style home nestled on a 1.7 acre lot, offering the perfect blend of comfort and privacy. This one level living home boasts a warm and inviting atmosphere, featuring a thoughtfully designed layout that maximizes both functionality and coziness. The heated sunroom offers additional living square footage and a warm, inviting gathering space complete with propane fireplace and vaulted ceilings. The kitchen features stainless steel appliances, granite countertops, and a breakfast bar! Hickory wood floors throughout. The living room is complete with fireplace and bright, bay window. Updated bathroom with granite counters and custom cabinets. 2 generous sized bedrooms complete with ample closet space. Full size basement offers plenty of storage and opportunity for finishing! Step outside to the back deck and enjoy the large patio and private backyard! Complete with new roof!
Location
State MA
County Bristol
Zoning RES
Direction Please use GPS.
Rooms
Basement Full, Bulkhead
Interior
Heating Baseboard, Oil, Propane
Cooling None
Flooring Hardwood
Fireplaces Number 1
Appliance Range, Dishwasher, Microwave, Washer, Dryer
Exterior
Exterior Feature Porch, Deck, Patio, Storage
Community Features Golf, Public School
Waterfront false
Parking Type Paved Drive, Off Street, Paved
Total Parking Spaces 6
Garage No
Building
Lot Description Wooded
Foundation Concrete Perimeter
Sewer Private Sewer
Water Private
Others
Senior Community false
Read Less
Want to know what your home might be worth? Contact us for a FREE valuation!

Our team is ready to help you sell your home for the highest possible price ASAP
Bought with Kimberly Machado • Heritage Realty







