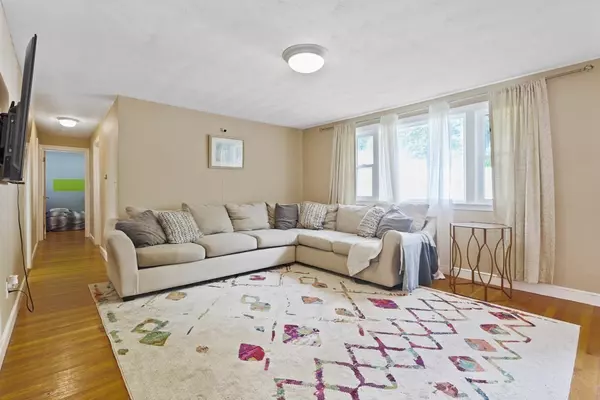$600,000
$625,000
4.0%For more information regarding the value of a property, please contact us for a free consultation.
168 Hartford Natick, MA 01760
4 Beds
2.5 Baths
2,162 SqFt
Key Details
Sold Price $600,000
Property Type Single Family Home
Sub Type Single Family Residence
Listing Status Sold
Purchase Type For Sale
Square Footage 2,162 sqft
Price per Sqft $277
Subdivision West Natick
MLS Listing ID 73168960
Sold Date 12/29/23
Style Ranch
Bedrooms 4
Full Baths 2
Half Baths 1
HOA Y/N false
Year Built 1957
Annual Tax Amount $6,923
Tax Year 2023
Lot Size 0.280 Acres
Acres 0.28
Property Description
This charming and well-maintained ranch has 3-bedrooms on the main level, plus an entire IN-LAW SUITE with another 1-2 bedrooms downstairs in the lower level with a separate entrance leading outside. This is perfect for families with au pairs, inter-generational living, or those who want to generate some additional income from having a tenant live with them. With a recently-updated kitchen, 2.5 baths, plus hardwood floors throughout, this home is completely move-in ready. This is a corner lot on over a quarter of an acre of land with a nicely fenced-in backyard. Located in West Natick nearby Brown elementary and Kennedy middle schools and the Cole Rec Center, this home is perfect for easy commuting. Updates include: new kitchen cabinets/countertops/backsplash/flooring in 2023, new electric dryer in 2023, new hot water heater in 2022, new fridges in garage and basement in 2022, insulation of entire home with Mass Saves in 2022. You won't want to miss out on this making this one home!
Location
State MA
County Middlesex
Area West Natick
Zoning RSA
Direction Route 9 to Speen St to Hartford St
Rooms
Basement Full, Finished, Walk-Out Access
Primary Bedroom Level First
Interior
Interior Features Kitchen, Bonus Room, Den
Heating Forced Air, Oil
Cooling Window Unit(s)
Fireplaces Number 1
Appliance Range, Refrigerator, Washer, Dryer
Laundry In Basement
Exterior
Exterior Feature Storage, Fenced Yard
Garage Spaces 1.0
Fence Fenced
Community Features Public Transportation, Shopping, Golf, Highway Access, Public School
Waterfront false
Parking Type Attached
Total Parking Spaces 5
Garage Yes
Building
Lot Description Corner Lot
Foundation Concrete Perimeter
Sewer Public Sewer
Water Public
Schools
Elementary Schools Brown
Middle Schools Kennedy
High Schools Nhs
Others
Senior Community false
Read Less
Want to know what your home might be worth? Contact us for a FREE valuation!

Our team is ready to help you sell your home for the highest possible price ASAP
Bought with Rachel Lieberman • Berkshire Hathaway HomeServices Commonwealth Real Estate







