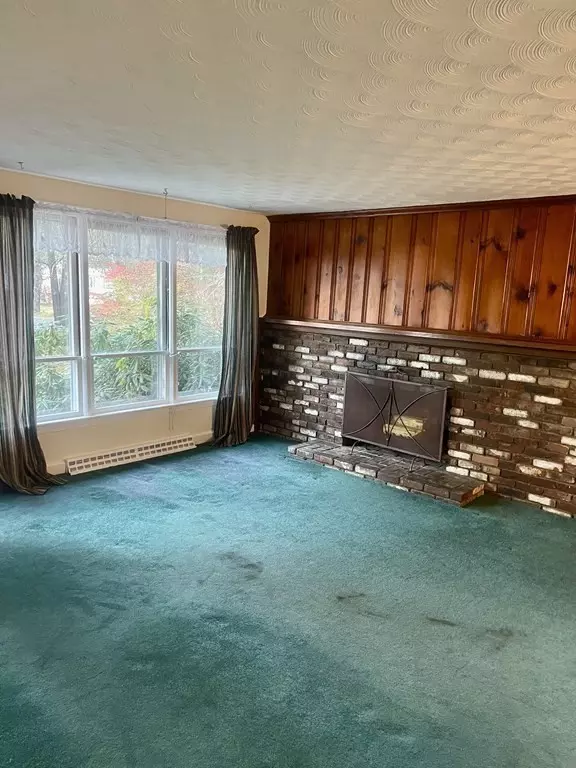$560,000
$599,000
6.5%For more information regarding the value of a property, please contact us for a free consultation.
51 Pine St Sudbury, MA 01776
3 Beds
1 Bath
1,194 SqFt
Key Details
Sold Price $560,000
Property Type Single Family Home
Sub Type Single Family Residence
Listing Status Sold
Purchase Type For Sale
Square Footage 1,194 sqft
Price per Sqft $469
MLS Listing ID 73171854
Sold Date 12/29/23
Style Ranch
Bedrooms 3
Full Baths 1
HOA Y/N false
Year Built 1960
Annual Tax Amount $7,967
Tax Year 2023
Lot Size 0.340 Acres
Acres 0.34
Property Description
If you've always wanted to live in Sudbury - look no further! This charmer is nestled in a Sudbury cul-de-sac neighborhood, close to conservation land and nature trails. Upon entering through the front door, an inviting living room greets you with a beautiful fireplace and natural light. This room flows into the dining area and kitchen, both with charming vintage details. Next, head out to the screened porch, overlooking a landscaped, fenced yard with storage shed - perfect for cookouts, birthday parties, or four legged companions! The first floor has three generous bedrooms with a full bath. The lower level has a playroom as well as a finished bonus room. Ready to go out? You’ll find conservation land and Stearns Millpond in the neighborhood, shopping in town and access to commuter routes nearby. This is a tremendous opportunity to establish roots in this sought-after town. Don’t miss the opportunity to make this gem your new home!
Location
State MA
County Middlesex
Zoning RESA
Direction Dutton Road to Autumn Street, then right on Pine Street
Rooms
Family Room Flooring - Wall to Wall Carpet
Basement Full, Partially Finished
Primary Bedroom Level First
Dining Room Flooring - Wall to Wall Carpet
Kitchen Flooring - Stone/Ceramic Tile, Exterior Access
Interior
Interior Features Closet, Bonus Room
Heating Baseboard, Natural Gas
Cooling Central Air
Flooring Tile, Carpet, Hardwood, Flooring - Wall to Wall Carpet
Fireplaces Number 1
Fireplaces Type Living Room
Appliance Range, Refrigerator, Washer, Dryer, Utility Connections for Electric Range, Utility Connections for Electric Oven
Laundry First Floor
Exterior
Exterior Feature Porch - Screened, Storage
Community Features Shopping, Pool, Tennis Court(s), Park, Walk/Jog Trails, Golf, Bike Path, Conservation Area, Highway Access, House of Worship, Private School, Public School
Utilities Available for Electric Range, for Electric Oven
Waterfront false
Roof Type Shingle
Parking Type Paved Drive, Off Street, Paved
Total Parking Spaces 5
Garage No
Building
Lot Description Level
Foundation Block
Sewer Private Sewer
Water Public
Schools
Middle Schools Curtis
High Schools Lsrhs
Others
Senior Community false
Read Less
Want to know what your home might be worth? Contact us for a FREE valuation!

Our team is ready to help you sell your home for the highest possible price ASAP
Bought with Shalmai Hernandez • Keller Williams Realty-Merrimack







