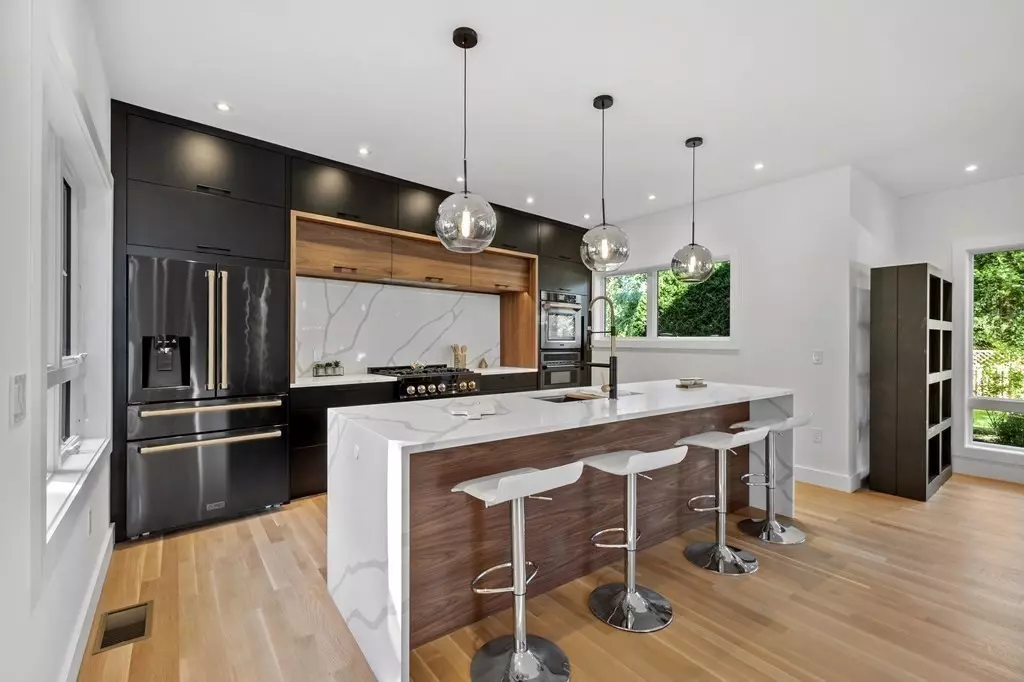$1,440,000
$1,549,000
7.0%For more information regarding the value of a property, please contact us for a free consultation.
445-B Massachusetts #B Lexington, MA 02420
5 Beds
3 Baths
2,780 SqFt
Key Details
Sold Price $1,440,000
Property Type Condo
Sub Type Condominium
Listing Status Sold
Purchase Type For Sale
Square Footage 2,780 sqft
Price per Sqft $517
MLS Listing ID 73166944
Sold Date 12/27/23
Bedrooms 5
Full Baths 3
HOA Fees $185/mo
HOA Y/N true
Year Built 2023
Tax Year 2023
Lot Size 0.290 Acres
Acres 0.29
Property Description
New Construction attached single masterpiece in Beautiful Lexington MA-Voted 2nd in the country in the "TOP 10 SMALL CITIES IN AMERICA" MOTIVATED SELLERS - CERT. OF OCCUPANCY IS COMPLETED. Architecturally gem home with attached garage. 1st floor layout boasts an open floor plan with modern finishes. Modern Custom chef’s designer kitchen with walnut accents & stunning appliances boasting champagne handle finishes. Fireplaces on both floors. Private patio directly accessed from double sliding doors in dining area. 4-5 bed, 3 bath home with Office/bedroom on 1st level. 2nd level consists of a soaring cathedral ceiling primary bedroom w/ ensuite spa bath with of soaking tub with TV, oversized shower & modern concrete vanity. Architectural designed bath on 2nd flr. with led Niches. Hardwired for Sonos speaker system and internet. Walk to Wilson Farm and nearby trails
Location
State MA
County Middlesex
Direction google maps
Rooms
Basement Y
Primary Bedroom Level Second
Dining Room Open Floorplan, Recessed Lighting, Slider, Crown Molding
Kitchen Flooring - Hardwood, Flooring - Wood, Countertops - Stone/Granite/Solid, Kitchen Island, Cabinets - Upgraded, Open Floorplan, Recessed Lighting, Stainless Steel Appliances, Lighting - Pendant
Interior
Interior Features Countertops - Stone/Granite/Solid
Heating Central
Cooling Central Air
Flooring Wood, Tile, Flooring - Stone/Ceramic Tile
Fireplaces Number 2
Fireplaces Type Living Room, Master Bedroom
Appliance Range, Oven, Dishwasher, Disposal, Microwave, Refrigerator
Laundry Flooring - Hardwood, Second Floor
Exterior
Garage Spaces 1.0
Community Features Public Transportation, Shopping, Walk/Jog Trails, Bike Path, Conservation Area, House of Worship, Public School
Waterfront false
Roof Type Shingle
Total Parking Spaces 4
Garage Yes
Building
Story 3
Sewer Public Sewer
Water Public
Schools
Elementary Schools Lexington
Middle Schools Lexington
High Schools Lhs
Others
Senior Community false
Read Less
Want to know what your home might be worth? Contact us for a FREE valuation!

Our team is ready to help you sell your home for the highest possible price ASAP
Bought with Souhleris Team • Citylight Homes LLC







