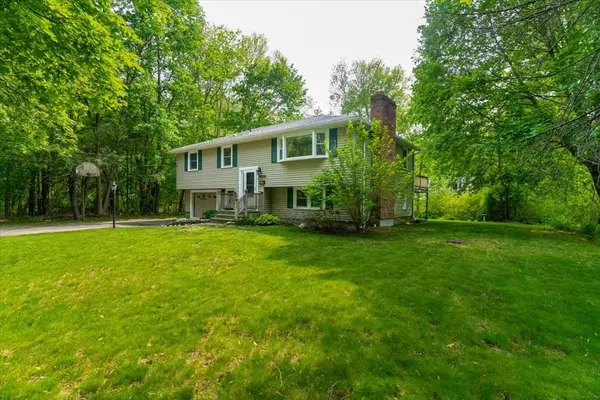$825,000
$839,900
1.8%For more information regarding the value of a property, please contact us for a free consultation.
9 Alger Street Natick, MA 01760
4 Beds
3.5 Baths
3,159 SqFt
Key Details
Sold Price $825,000
Property Type Single Family Home
Sub Type Single Family Residence
Listing Status Sold
Purchase Type For Sale
Square Footage 3,159 sqft
Price per Sqft $261
MLS Listing ID 73167007
Sold Date 01/02/24
Style Raised Ranch
Bedrooms 4
Full Baths 3
Half Baths 1
HOA Y/N false
Year Built 1950
Annual Tax Amount $8,345
Tax Year 2023
Lot Size 0.300 Acres
Acres 0.3
Property Description
OPEN HOUSE CANCELLED - ACCEPTED OFFER! Welcome Home to 9 Alger Street! This Raised Ranch Style home has been lovingly maintained & is nestled on a scenic street in the heart of South Natick Village. The main level boasts a modern & open floor plan including an updated kitchen w/ custom cabinetry, granite counters, stainless appliances & gleaming hardwood floors. The fireplaced living room is beaming w/ natural light & extends to the formal dining area w/ slider overlooking a massive rear deck & private backyard. There's an impressive main bedroom suite w/ a large walk in closet, attached full bath w/ dual sinks & large tiled shower. Two additional roomy bedrooms & another full bath complete the main level. The finished lower level features a huge bonus room ideal for IN-LAW LIVING w/ new carpet, an additional updated kitchen area, attached full bath & bedroom. A cozy fireplaced family room & convenient half bath complete the lower level
Location
State MA
County Middlesex
Area South Natick
Zoning RSC
Direction Eliot Street to Leach Lane to Harp Court to Alger Street
Rooms
Family Room Flooring - Wall to Wall Carpet, Lighting - Overhead
Primary Bedroom Level Main, Second
Dining Room Flooring - Hardwood, Exterior Access, Open Floorplan
Kitchen Ceiling Fan(s), Flooring - Hardwood, Countertops - Stone/Granite/Solid, Countertops - Upgraded, Cabinets - Upgraded
Interior
Interior Features Bathroom - Half, Pedestal Sink, Countertops - Upgraded, Cabinets - Upgraded, Open Floor Plan, Bathroom, Bonus Room, Kitchen, Internet Available - Unknown
Heating Baseboard, Propane
Cooling Window Unit(s)
Flooring Tile, Carpet, Hardwood, Flooring - Stone/Ceramic Tile, Flooring - Wall to Wall Carpet, Flooring - Laminate
Fireplaces Number 2
Fireplaces Type Family Room, Living Room
Appliance Range, Dishwasher, Microwave, Refrigerator, Dryer, Utility Connections for Electric Oven, Utility Connections for Electric Dryer
Laundry Electric Dryer Hookup, Washer Hookup, First Floor
Exterior
Exterior Feature Deck - Wood, Storage, Professional Landscaping
Garage Spaces 1.0
Community Features Public Transportation, Shopping, Tennis Court(s), Park, Walk/Jog Trails, Golf, Medical Facility, Laundromat, Bike Path, Conservation Area, Highway Access, House of Worship, Private School, Public School, T-Station, University
Utilities Available for Electric Oven, for Electric Dryer, Washer Hookup
Waterfront false
Roof Type Shingle
Parking Type Attached, Under, Paved Drive, Off Street, Paved
Total Parking Spaces 6
Garage Yes
Building
Lot Description Wooded, Level
Foundation Concrete Perimeter
Sewer Public Sewer
Water Public
Schools
Elementary Schools Memorial Elem
Middle Schools Kennedy Ms
High Schools Natick High
Others
Senior Community false
Read Less
Want to know what your home might be worth? Contact us for a FREE valuation!

Our team is ready to help you sell your home for the highest possible price ASAP
Bought with Jesse Mason • Colby Hunter Realty







