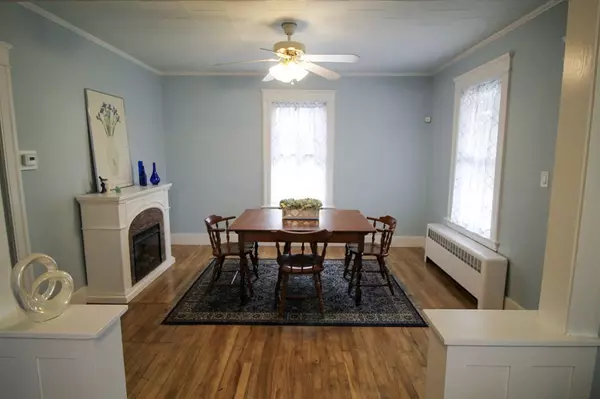$330,000
$324,900
1.6%For more information regarding the value of a property, please contact us for a free consultation.
44 Ludlow St Worcester, MA 01603
2 Beds
1 Bath
1,080 SqFt
Key Details
Sold Price $330,000
Property Type Single Family Home
Sub Type Single Family Residence
Listing Status Sold
Purchase Type For Sale
Square Footage 1,080 sqft
Price per Sqft $305
MLS Listing ID 73178776
Sold Date 01/09/24
Style Bungalow
Bedrooms 2
Full Baths 1
HOA Y/N false
Year Built 1926
Annual Tax Amount $3,062
Tax Year 2023
Lot Size 5,227 Sqft
Acres 0.12
Property Description
This adorable craftsman inspired bungalow is now ready to welcome it's new owners! Light and bright living and dining rooms with hardwood floors welcome you inside this newly refreshed two bed, one bath home. The kitchen features stainless appliances and durable, easy to maintain vinyl flooring. The attached pantry includes a sink and granite counter top. The bathroom has a new vanity and waterproof vinyl plank flooring. Two bedrooms with hardwood floors complete the first floor. Upstairs has two large rooms that could be used for work or play, and are ready for your imagination. The full basement has the washer and dryer, along with lots of space for projects or storage. Located between Webster Square and the Leicester line, the home has easy access to Rte. 9, Mass Pike, and 290, as well as businesses, and transportation. Updates include a new roof, new front porch, new carpet upstairs, and fresh paint inside and out. This home is truly move-in ready. Schedule your showing today!
Location
State MA
County Worcester
Area Webster Square
Zoning RL-7
Direction Take Stafford or Rte 9 to Ludlow
Rooms
Basement Full, Interior Entry, Bulkhead
Primary Bedroom Level First
Dining Room Flooring - Hardwood
Kitchen Closet/Cabinets - Custom Built, Flooring - Vinyl, Countertops - Stone/Granite/Solid
Interior
Interior Features Office
Heating Baseboard
Cooling None
Flooring Carpet, Hardwood, Flooring - Wall to Wall Carpet
Appliance Range, Microwave, Refrigerator, Washer, Dryer, Utility Connections for Electric Range, Utility Connections for Electric Oven, Utility Connections for Electric Dryer
Laundry Washer Hookup
Exterior
Exterior Feature Porch
Utilities Available for Electric Range, for Electric Oven, for Electric Dryer, Washer Hookup
Waterfront false
Roof Type Shingle
Parking Type Paved Drive
Total Parking Spaces 1
Garage No
Building
Lot Description Sloped
Foundation Block, Stone
Sewer Public Sewer
Water Public
Others
Senior Community false
Read Less
Want to know what your home might be worth? Contact us for a FREE valuation!

Our team is ready to help you sell your home for the highest possible price ASAP
Bought with Julia Connolly • Lamacchia Realty, Inc.







