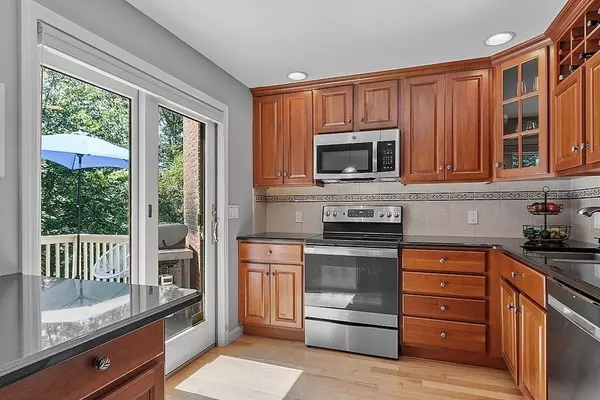$750,000
$799,000
6.1%For more information regarding the value of a property, please contact us for a free consultation.
41 Quarry Ridge Lane #41 Rockport, MA 01966
2 Beds
3 Baths
2,221 SqFt
Key Details
Sold Price $750,000
Property Type Condo
Sub Type Condominium
Listing Status Sold
Purchase Type For Sale
Square Footage 2,221 sqft
Price per Sqft $337
MLS Listing ID 73134812
Sold Date 01/09/24
Bedrooms 2
Full Baths 3
HOA Fees $780/mo
HOA Y/N true
Year Built 1994
Annual Tax Amount $5,618
Tax Year 2023
Property Description
Spacious end-unit on three finished levels located at the desirable Ocean Ledges Condominiums. This two bedroom, three bath home features an updated heating/cooling system, new kitchen appliances and interior paint, hardwood floors, and an abundance of natural light. The main floor allows for single level living, with a fireplaced living room open to the dining area, cathedral ceiling, and the ability to entertain both inside and out with exterior access to a fully private deck off the kitchen. A primary bedroom suite occupies the second floor with skylights and three closets. The lower level offers additional living space, full bath and ability to add a third bedroom. Access to abutting trails, just moments from Back Beach, Rockport Village and the commuter rail to Boston. A one-car detached garage with loft and two additional parking spaces complete the offering. This townhome caters to your every need whether that be a summer oasis or year round retreat.
Location
State MA
County Essex
Zoning RES
Direction Granite Street, Left onto Quarry Road, Right onto Quarryridge Lane.
Rooms
Family Room Closet, Closet/Cabinets - Custom Built, Flooring - Hardwood, Exterior Access, Recessed Lighting
Basement Y
Primary Bedroom Level Second
Dining Room Flooring - Hardwood, Lighting - Overhead
Kitchen Flooring - Hardwood, Countertops - Stone/Granite/Solid, Deck - Exterior, Recessed Lighting, Peninsula
Interior
Interior Features Internet Available - Broadband
Heating Heat Pump, Electric
Cooling Heat Pump
Flooring Tile, Carpet, Hardwood
Fireplaces Number 1
Fireplaces Type Living Room
Appliance Range, Dishwasher, Disposal, Microwave, Refrigerator, Washer, Dryer, Utility Connections for Electric Range, Utility Connections for Electric Oven, Utility Connections for Electric Dryer
Laundry First Floor, In Unit, Washer Hookup
Exterior
Exterior Feature Deck, Patio, Rain Gutters
Garage Spaces 1.0
Community Features Public Transportation, Shopping, Park, Walk/Jog Trails, Golf, Laundromat, Bike Path, Conservation Area, House of Worship, Marina, Public School, T-Station
Utilities Available for Electric Range, for Electric Oven, for Electric Dryer, Washer Hookup
Waterfront false
Waterfront Description Beach Front,Ocean,3/10 to 1/2 Mile To Beach,Beach Ownership(Public)
Roof Type Shingle
Parking Type Detached, Garage Door Opener, Storage, Assigned, Off Street, Deeded, Paved
Total Parking Spaces 2
Garage Yes
Building
Story 3
Sewer Public Sewer
Water Public
Schools
Elementary Schools Rem
Middle Schools Rms
High Schools Rhs
Others
Pets Allowed Yes
Senior Community false
Read Less
Want to know what your home might be worth? Contact us for a FREE valuation!

Our team is ready to help you sell your home for the highest possible price ASAP
Bought with Kristin Moore • Redfin Corp.







