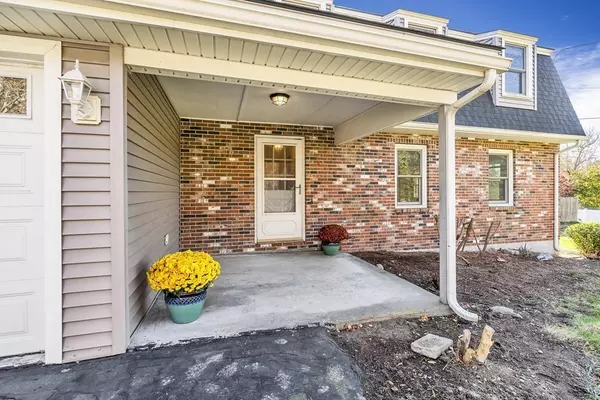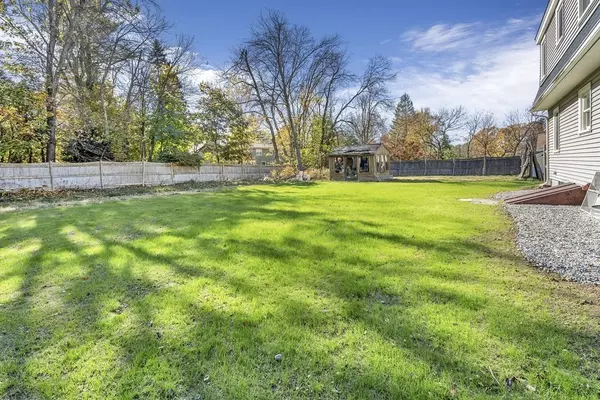$585,000
$599,900
2.5%For more information regarding the value of a property, please contact us for a free consultation.
52 Beaudry Street Marlborough, MA 01752
3 Beds
3 Baths
2,773 SqFt
Key Details
Sold Price $585,000
Property Type Single Family Home
Sub Type Single Family Residence
Listing Status Sold
Purchase Type For Sale
Square Footage 2,773 sqft
Price per Sqft $210
MLS Listing ID 73179106
Sold Date 01/09/24
Style Colonial,Gambrel /Dutch
Bedrooms 3
Full Baths 3
HOA Y/N false
Year Built 1972
Annual Tax Amount $5,779
Tax Year 2023
Lot Size 0.460 Acres
Acres 0.46
Property Description
WONDERFUL Gambrel Colonial! Expensive UPDATES, near 1/2 ACRE, GAS Heat, C-AC, &Semi Fenced in Fantastic West side Neighborhd~ 9 Rms./3Full Bthrms/ FIN.LOWER LEVEL w-KitchenetteStyle,GameRm,Off.,Bthrm.,2CAR GAR! Enjoy Satin finished OAK HARDWD FLRS. thru-out. Spacious LIVING Rm.,& FAMILY Rm. w/Raised Hearth Fireplace! Rustic Pine Cabinetry w-Iron type Pulls in EAT-IN KITCH. w-Stainless Dble.Bowl sink. 1ST.Flr. WHITE FULL BATHRM-withTile Flr. 2ND.FLR: FRONT TO BACK CALIFORNIA KING PRIMARY(HardWD Flr.,2 Closets). BR 2&3~spacious w-HW Flrs., 2nd.FULL Bathrm. w/Long DBLE.BOWL VANITY! FIN.LOWER LEVEL: 3rd.FULL WHITE BTHRM.,Counter,Cabinetry,Bar Sink&Refrig, FrontToBack GameRm,Office w/Blt-In Draws/Closet,Storage,Laundry Sink. EXPENSIVE UPDATES DONE: ARCH.Roof/ BOSCH High efficiency Heat&HotWtr/ ANDERSEN Windows/ 2 of 3 BTHRms. Expansive LEVEL BACK YARD, partially fenced. AMSA Charter,APEX, Parks,Shopping. Awaits cosmetics &a little more. Past similar home sold$735K! NO OFFER DEADLINE YET
Location
State MA
County Middlesex
Zoning res
Direction Elm to Millham to Beaudry.
Rooms
Family Room Flooring - Hardwood
Basement Full, Partially Finished, Interior Entry, Bulkhead, Concrete
Primary Bedroom Level Second
Dining Room Ceiling Fan(s), Flooring - Hardwood, Open Floorplan, Lighting - Overhead
Kitchen Lighting - Overhead
Interior
Interior Features Countertops - Paper Based, Wet bar, Open Floorplan, Recessed Lighting, Peninsula, Open Floor Plan, Closet, Game Room, Office, Internet Available - Broadband
Heating Baseboard, Natural Gas
Cooling Central Air
Flooring Tile, Carpet, Hardwood, Flooring - Vinyl, Flooring - Wall to Wall Carpet
Fireplaces Number 1
Fireplaces Type Family Room
Appliance Range, Dishwasher, Refrigerator, Washer, Dryer, Utility Connections for Electric Range, Utility Connections for Electric Oven
Laundry Flooring - Vinyl, In Basement, Washer Hookup
Exterior
Exterior Feature Porch, Rain Gutters, Storage, Screens, Fenced Yard
Garage Spaces 2.0
Fence Fenced/Enclosed, Fenced
Community Features Public Transportation, Shopping, Park, Walk/Jog Trails, Golf, Medical Facility, Laundromat, Bike Path, Conservation Area, Highway Access, House of Worship, Public School, T-Station, Sidewalks
Utilities Available for Electric Range, for Electric Oven, Washer Hookup
Waterfront false
Waterfront Description Beach Front,Lake/Pond,Beach Ownership(Public)
Roof Type Shingle
Parking Type Attached, Garage Door Opener, Paved Drive, Off Street, Paved
Total Parking Spaces 4
Garage Yes
Building
Lot Description Wooded, Level
Foundation Concrete Perimeter
Sewer Public Sewer
Water Public
Schools
Elementary Schools Richer
Middle Schools Whitcomb
High Schools Marlb High
Others
Senior Community false
Acceptable Financing Contract
Listing Terms Contract
Read Less
Want to know what your home might be worth? Contact us for a FREE valuation!

Our team is ready to help you sell your home for the highest possible price ASAP
Bought with Andreia Bianchi • Mega Realty Services







