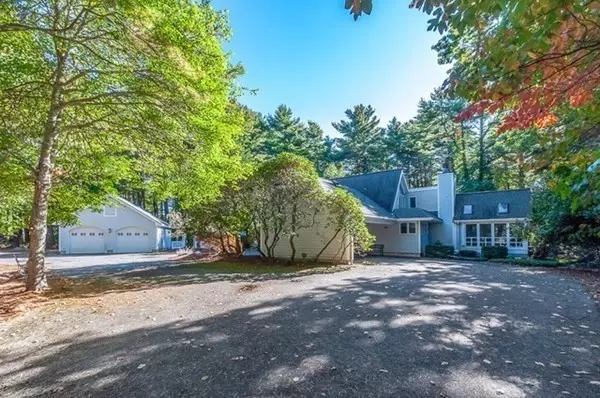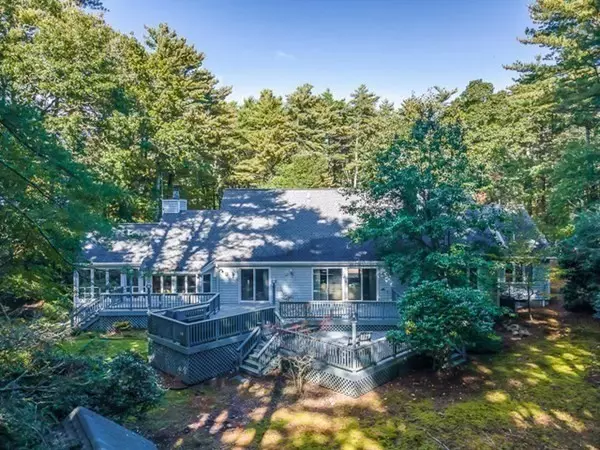$1,400,000
$1,500,000
6.7%For more information regarding the value of a property, please contact us for a free consultation.
28 Register Rd Marion, MA 02738
4 Beds
4.5 Baths
3,628 SqFt
Key Details
Sold Price $1,400,000
Property Type Single Family Home
Sub Type Single Family Residence
Listing Status Sold
Purchase Type For Sale
Square Footage 3,628 sqft
Price per Sqft $385
MLS Listing ID 73175553
Sold Date 01/11/24
Style Contemporary
Bedrooms 4
Full Baths 4
Half Baths 1
HOA Y/N false
Year Built 1976
Annual Tax Amount $9,811
Tax Year 2023
Lot Size 1.030 Acres
Acres 1.03
Property Description
Spectacular Beach Community Home located in the sought after Piney Point Neighborhood with privacy and limited traffic. This rambling contemporary cape features 9 rooms, 4 bedrooms, kitchen, LR, dining room, den, 2 full, 2 1/2 baths, screened sunroom, and a huge finished basement with 4 additional rooms. Addition of 2 car detached garage. The Primary Bedroom is located on the 1st Floor, provides a private retreat with its own expansive bath . Open Floor Plan: the kitchen/LR/ dining room flow seamlessly together. Additionally there are 3 sliders that lead to the expansive back deck that provides tons of entertaining space with privacy. The LR is enhanced by a gorgeous Custom Fireplace, wet bar, custom shelving, stunning oak hardwood floors and first floor laundry. In addition, Point Association offers sandy beach, dock with deep water access, tennis, basketball and club events. Situated close to Kittansett Golf Club, Little Marion, Planting Island, boating, quaint Village, shopping
Location
State MA
County Plymouth
Zoning Res
Direction Follow GPS
Rooms
Family Room Flooring - Hardwood, Open Floorplan, Recessed Lighting
Basement Full, Finished
Primary Bedroom Level First
Dining Room Vaulted Ceiling(s), Flooring - Hardwood, Deck - Exterior, Slider
Kitchen Flooring - Stone/Ceramic Tile, Open Floorplan, Recessed Lighting, Stainless Steel Appliances
Interior
Interior Features Wet Bar, High Speed Internet
Heating Forced Air, Oil
Cooling Central Air
Flooring Wood, Carpet
Fireplaces Number 2
Fireplaces Type Family Room, Living Room
Appliance Oven, Dishwasher, Countertop Range, Refrigerator, Utility Connections for Electric Range, Utility Connections for Electric Oven
Laundry In Basement
Exterior
Exterior Feature Porch - Screened, Deck, Deck - Wood, Rain Gutters, Storage, Screens
Garage Spaces 2.0
Community Features Public Transportation, Shopping, Tennis Court(s), Golf, Medical Facility, Laundromat, Bike Path, Conservation Area, Highway Access, House of Worship, Marina, Private School, Public School
Utilities Available for Electric Range, for Electric Oven
Waterfront false
Waterfront Description Beach Front,Beach Access,Ocean,Walk to,0 to 1/10 Mile To Beach,Beach Ownership(Association)
Roof Type Shingle
Parking Type Detached, Carport, Garage Door Opener, Oversized, Paved Drive, Off Street, Paved
Total Parking Spaces 5
Garage Yes
Building
Lot Description Wooded
Foundation Concrete Perimeter
Sewer Private Sewer
Water Public
Others
Senior Community false
Read Less
Want to know what your home might be worth? Contact us for a FREE valuation!

Our team is ready to help you sell your home for the highest possible price ASAP
Bought with Erin Hovan • Berkshire Hathaway HomeServices Robert Paul Properties







