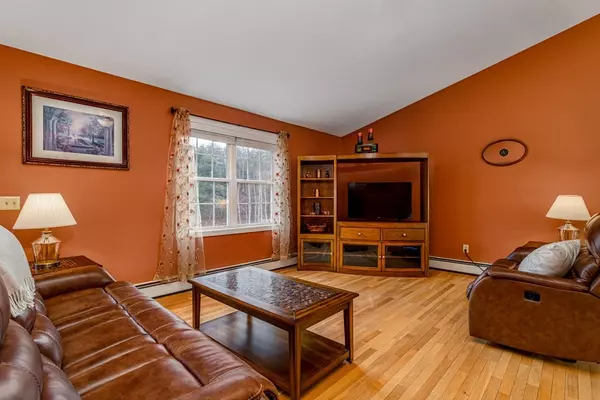$459,900
$459,900
For more information regarding the value of a property, please contact us for a free consultation.
23 Geordie Lane Hubbardston, MA 01452
3 Beds
2 Baths
1,558 SqFt
Key Details
Sold Price $459,900
Property Type Single Family Home
Sub Type Single Family Residence
Listing Status Sold
Purchase Type For Sale
Square Footage 1,558 sqft
Price per Sqft $295
MLS Listing ID 73183958
Sold Date 01/12/24
Style Ranch
Bedrooms 3
Full Baths 2
HOA Y/N false
Year Built 2006
Annual Tax Amount $4,228
Tax Year 2023
Lot Size 1.840 Acres
Acres 1.84
Property Description
Peacefully situated in one of Hubbardston's most desirable neighborhoods, this gorgeous Executive Ranch is the dream home you've searched endlessly for! Designed to impress, this well-maintained & beautifully appointed 3 BR, 2 BA home is perfect for first time buyers or those looking to downsize. An open concept living and dining area with gleaming hardwood floors keeps the conversation flowing. Create the perfect meal in your well-appointed kitchen featuring stainless steel appliances & soaring vaulted ceilings. Host a summer BBQ on the enormous 2-tier composite deck. The main bedroom, complete with spa tub, is the ultimate place to relax and rejuvenate. Stay warm and dry in cold or rainy weather by driving directly into your 2-bay garage. Bonus finished basement space is perfect for a home gym or family room. Convenient access to Rte. 2 makes this a commuter’s dream. This property is a rare gem & will not last. Preview this home in 3D, visit our open house or request a showing today!
Location
State MA
County Worcester
Zoning RA
Direction Gardner Road to Dogwood Road to Geordie Lane
Rooms
Family Room Closet, Flooring - Wall to Wall Carpet, Deck - Exterior, Exterior Access, Slider, Lighting - Overhead
Basement Partially Finished, Walk-Out Access, Interior Entry, Garage Access, Concrete
Primary Bedroom Level First
Dining Room Vaulted Ceiling(s), Flooring - Hardwood, Deck - Exterior, Exterior Access, Open Floorplan, Slider, Lighting - Overhead
Kitchen Flooring - Stone/Ceramic Tile, Breakfast Bar / Nook, Stainless Steel Appliances, Lighting - Pendant, Lighting - Overhead
Interior
Interior Features Lighting - Overhead, Mud Room, Internet Available - Broadband
Heating Baseboard, Oil, Ductless
Cooling Ductless
Flooring Tile, Vinyl, Carpet, Hardwood, Flooring - Vinyl
Appliance Range, Dishwasher, Microwave, Refrigerator, Utility Connections for Electric Range, Utility Connections for Electric Oven, Utility Connections for Electric Dryer
Laundry Washer Hookup
Exterior
Exterior Feature Deck - Composite, Rain Gutters, Satellite Dish, Garden, Stone Wall
Garage Spaces 2.0
Community Features Shopping, Walk/Jog Trails, Conservation Area, House of Worship
Utilities Available for Electric Range, for Electric Oven, for Electric Dryer, Washer Hookup
Waterfront false
Roof Type Shingle
Parking Type Under, Garage Door Opener, Storage, Garage Faces Side, Paved Drive, Off Street, Paved
Total Parking Spaces 4
Garage Yes
Building
Lot Description Cleared, Level, Steep Slope
Foundation Concrete Perimeter
Sewer Private Sewer
Water Private
Others
Senior Community false
Read Less
Want to know what your home might be worth? Contact us for a FREE valuation!

Our team is ready to help you sell your home for the highest possible price ASAP
Bought with Nicholas Parmentier • DCU Realty - Marlboro







