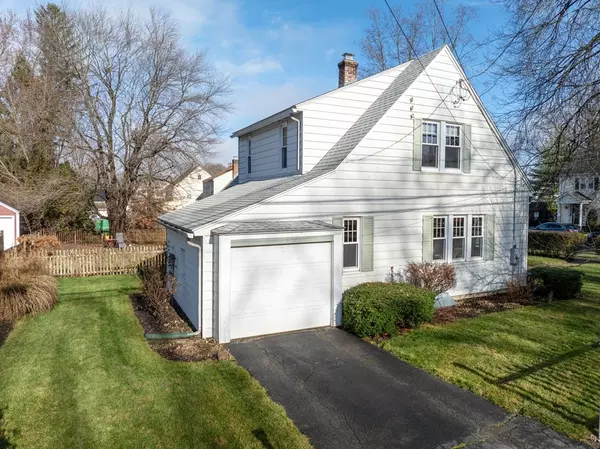$249,900
$249,900
For more information regarding the value of a property, please contact us for a free consultation.
4 Ashbrook Street Springfield, MA 01109
2 Beds
1 Bath
1,092 SqFt
Key Details
Sold Price $249,900
Property Type Single Family Home
Sub Type Single Family Residence
Listing Status Sold
Purchase Type For Sale
Square Footage 1,092 sqft
Price per Sqft $228
MLS Listing ID 73186041
Sold Date 01/19/24
Style Cape
Bedrooms 2
Full Baths 1
HOA Y/N false
Year Built 1936
Annual Tax Amount $3,681
Tax Year 2023
Lot Size 4,356 Sqft
Acres 0.1
Property Description
Welcome to a meticulously maintained classic cape in the heart of East Forest Park! The classic layout includes a spacious living room with rich wood floors, abundant windows, and a cozy pellet stove, creating a warm atmosphere. The adjacent dining room, connected to the living room and kitchen, makes this home perfect for gatherings. Upstairs, the master bedroom offers a generous space with three closets and ample natural light, creating a delightful retreat. The second bedroom is well-sized with a good-sized closet. The full bath is functional and larger than most. Recent updates include a roof replacement in April 2019, ensuring worry-free living. Additional features include a one-car attached garage and a charming yard with various perennials. Priced to sell, this home is an ideal starter residence, providing a comfortable and inviting environment. Don't miss the opportunity to make this East Forest Park gem your own!
Location
State MA
County Hampden
Zoning R1
Direction Plumtree Rd to Ashrbook St
Rooms
Basement Full
Primary Bedroom Level Second
Dining Room Flooring - Hardwood, Lighting - Pendant, Crown Molding
Kitchen Ceiling Fan(s), Flooring - Stone/Ceramic Tile, Lighting - Overhead
Interior
Heating Steam, Oil
Cooling None
Flooring Tile, Hardwood
Appliance Range, Refrigerator
Exterior
Garage Spaces 1.0
Community Features Public Transportation, Shopping, Laundromat, Public School
Waterfront false
Roof Type Shingle
Parking Type Attached, Paved Drive, Off Street, Paved
Total Parking Spaces 2
Garage Yes
Building
Lot Description Corner Lot, Level
Foundation Block
Sewer Public Sewer
Water Public
Others
Senior Community false
Read Less
Want to know what your home might be worth? Contact us for a FREE valuation!

Our team is ready to help you sell your home for the highest possible price ASAP
Bought with Regina Hudson • Executive Real Estate, Inc.







