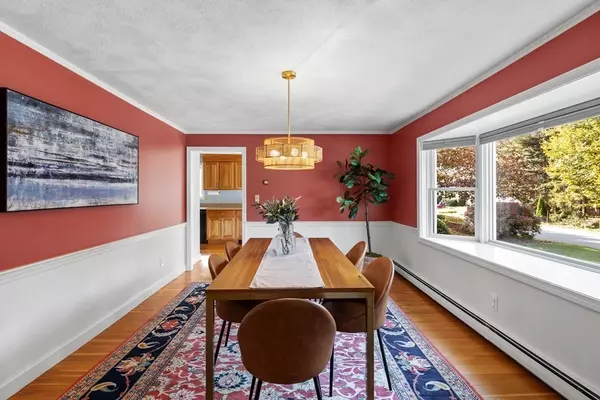$1,839,000
$1,839,000
For more information regarding the value of a property, please contact us for a free consultation.
56 Sherburne Rd S Lexington, MA 02421
5 Beds
3.5 Baths
4,350 SqFt
Key Details
Sold Price $1,839,000
Property Type Single Family Home
Sub Type Single Family Residence
Listing Status Sold
Purchase Type For Sale
Square Footage 4,350 sqft
Price per Sqft $422
MLS Listing ID 73174074
Sold Date 01/18/24
Style Garrison
Bedrooms 5
Full Baths 3
Half Baths 1
HOA Y/N false
Year Built 1977
Annual Tax Amount $20,371
Tax Year 2023
Lot Size 0.360 Acres
Acres 0.36
Property Description
Welcome to this stunning 5+ bedroom, 3.5 bathroom home nestled in a tranquil in-town neighborhood. This property is situated on a corner lot, boasting an abundance of space & natural light. As you step inside, you will immediately notice views of conservation land through windows along the back of the house. The seamless flow between the rooms creates a warm & inviting atmosphere.The kitchen is open to both the family rm & dining rm, perfect for entertaining. From here, you can step out onto the deck & patio, where you can enjoy breathtaking views of the conservation land surrounding the property. The LL has been finished & offers a large open rm, perfect for recreation or a home theater. Additionally, there is a convenient kitchenette, separate bedrm, & full bath, making it ideal for guests. Outside, the meticulously landscaped yard provides a serene setting for outdoor activites & gatherings. With its prime location, this home provides easy access to all that Lexington has to offer
Location
State MA
County Middlesex
Zoning RES
Direction Worthen Rd to Sherburne Rd S or Kendall Rd to Sherburne Rd S
Rooms
Family Room Closet/Cabinets - Custom Built, Flooring - Hardwood, Deck - Exterior, Exterior Access
Basement Full, Finished, Interior Entry
Primary Bedroom Level Second
Dining Room Flooring - Hardwood, Window(s) - Bay/Bow/Box, Chair Rail, Lighting - Pendant, Crown Molding
Kitchen Closet/Cabinets - Custom Built, Flooring - Hardwood, Dining Area, Pantry, Countertops - Stone/Granite/Solid, Breakfast Bar / Nook, Cabinets - Upgraded, Exterior Access, Recessed Lighting, Gas Stove
Interior
Interior Features Closet, Wet bar, Bathroom - With Shower Stall, Office, Mud Room, Foyer, Game Room, 3/4 Bath, Wet Bar
Heating Baseboard, Natural Gas
Cooling None
Flooring Tile, Vinyl, Carpet, Laminate, Hardwood, Flooring - Hardwood, Flooring - Laminate, Flooring - Wall to Wall Carpet
Fireplaces Number 2
Fireplaces Type Family Room, Living Room
Appliance Range, Dishwasher, Disposal, Trash Compactor, Microwave, Refrigerator, Washer, Dryer, Plumbed For Ice Maker, Utility Connections for Gas Range, Utility Connections for Electric Dryer
Laundry In Basement, Washer Hookup
Exterior
Exterior Feature Deck, Patio, Rain Gutters, Professional Landscaping, Screens
Garage Spaces 2.0
Community Features Pool, Tennis Court(s), Walk/Jog Trails, Conservation Area, Public School
Utilities Available for Gas Range, for Electric Dryer, Washer Hookup, Icemaker Connection
Waterfront false
Roof Type Shingle
Parking Type Attached, Garage Door Opener, Paved Drive, Paved
Total Parking Spaces 9
Garage Yes
Building
Lot Description Corner Lot, Level
Foundation Concrete Perimeter
Sewer Public Sewer
Water Public
Schools
Elementary Schools Bridge
Middle Schools Clarke
High Schools Lhs
Others
Senior Community false
Read Less
Want to know what your home might be worth? Contact us for a FREE valuation!

Our team is ready to help you sell your home for the highest possible price ASAP
Bought with Alyssa Mazur • Compass







