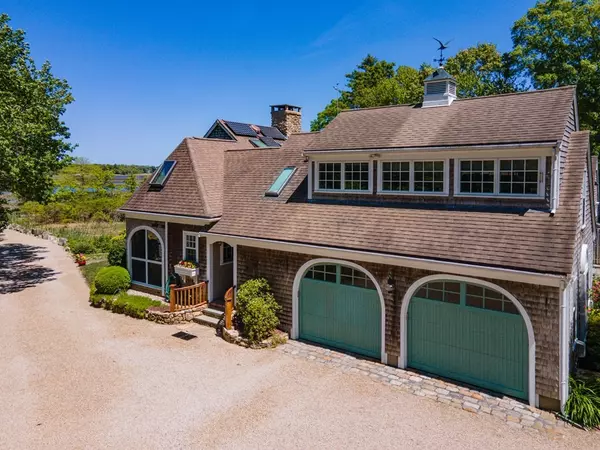$1,850,000
$1,950,000
5.1%For more information regarding the value of a property, please contact us for a free consultation.
64 Indian Cove Road Marion, MA 02738
4 Beds
3.5 Baths
3,663 SqFt
Key Details
Sold Price $1,850,000
Property Type Single Family Home
Sub Type Single Family Residence
Listing Status Sold
Purchase Type For Sale
Square Footage 3,663 sqft
Price per Sqft $505
MLS Listing ID 73121608
Sold Date 01/23/24
Style Cape
Bedrooms 4
Full Baths 3
Half Baths 1
HOA Y/N false
Year Built 1986
Annual Tax Amount $18,621
Tax Year 2023
Lot Size 2.070 Acres
Acres 2.07
Property Description
Coastal living at its finest in this beautifully crafted home in Indian Cove, a private neighborhood with association dock, boat ramp and club house. This 4 bedroom home is situated on 2.07 acres of serene land overlooking a beautiful salt marsh. Features of this updated home include a chef's kitchen with Wolf/Sub-Zero appliances, custom cabinetry, wide-plank wood flooring throughout, four fireplaces, a formal dining room, and multiple living spaces, making this home an entertainer's dream. The first floor primary-suite has a fireplace, custom walk-in closet, and spa-like bathroom with heated floors, steam shower, and soaking tub. French doors lead to an expansive blue stone patio area with an outdoor fireplace, built-in Wolf grill, and hot tub. Other amenities include a Kohler 30kW generator, a solar panel system that substantially reduces your electricity bill, a wine cellar, exercise room, and much more. This is a rare opportunity to own in this special Marion location!
Location
State MA
County Plymouth
Zoning 1010
Direction Route 6 to Indian Cove Road
Interior
Heating Baseboard, Oil, Active Solar
Cooling Central Air, Active Solar
Flooring Wood
Fireplaces Number 4
Appliance Utility Connections for Electric Range, Utility Connections for Electric Oven, Utility Connections for Electric Dryer
Exterior
Exterior Feature Porch - Screened, Patio, Hot Tub/Spa, Storage, Sprinkler System, Outdoor Shower, Stone Wall
Garage Spaces 2.0
Utilities Available for Electric Range, for Electric Oven, for Electric Dryer, Generator Connection
Waterfront false
Waterfront Description Beach Front,Harbor,Ocean,0 to 1/10 Mile To Beach,Beach Ownership(Association)
View Y/N Yes
View Scenic View(s)
Roof Type Shingle
Parking Type Attached, Driveway, Stone/Gravel
Total Parking Spaces 10
Garage Yes
Building
Foundation Concrete Perimeter
Sewer Private Sewer
Water Public
Others
Senior Community false
Read Less
Want to know what your home might be worth? Contact us for a FREE valuation!

Our team is ready to help you sell your home for the highest possible price ASAP
Bought with Paul E. Grover • Berkshire Hathaway HomeServices Robert Paul Properties







