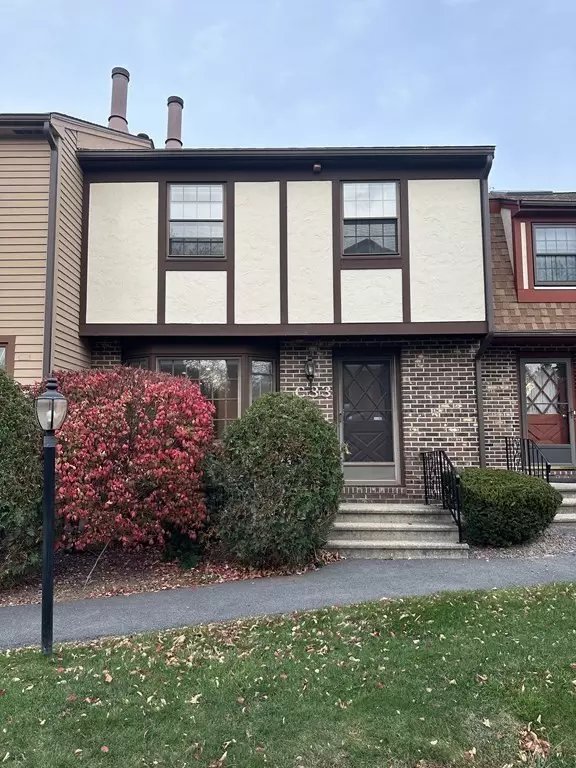$445,000
$449,900
1.1%For more information regarding the value of a property, please contact us for a free consultation.
C33 Scotty Hollow Dr #C33 Chelmsford, MA 01863
2 Beds
1.5 Baths
1,346 SqFt
Key Details
Sold Price $445,000
Property Type Condo
Sub Type Condominium
Listing Status Sold
Purchase Type For Sale
Square Footage 1,346 sqft
Price per Sqft $330
MLS Listing ID 73178803
Sold Date 01/25/24
Bedrooms 2
Full Baths 1
Half Baths 1
HOA Fees $330/mo
HOA Y/N true
Year Built 1985
Annual Tax Amount $5,347
Tax Year 2023
Property Description
Recently updated unit in the highly sought after Scotty Hollow Condominiums. This unit was updated in the spring of 2021 with hardwood flooring throughout (laminate in the basement), kitchen cabinets, granite countertop, new SS appliances (gas range, refrigerator, microwave, dishwasher), washer/dryer, surround shower/tub, new light fixtures, recessed lighting in the living room and loft, and paint throughout the unit including the trim. This is a Townhouse style unit with a fireplace in the living room, deck off the dining room, laundry on the 1st floor, and loft area above the master bedroom. The basement level has a finished family room, utility room, two storage closets, and a walk out to 2 parking spaces. Pets allowed with management approval, 1 dog/unit and indoor cats. Open House - Saturday 12/02 from 11am-2pm and Sunday 12/03 from 11am-2pm.
Location
State MA
County Middlesex
Zoning unknown
Direction Exit 86 (old exit 33) of Route 3, head towards Chelmsford and take 1st left.
Rooms
Family Room Closet, Flooring - Laminate, Window(s) - Bay/Bow/Box, Cable Hookup, Exterior Access
Basement Y
Primary Bedroom Level Second
Dining Room Flooring - Hardwood, Balcony / Deck
Kitchen Flooring - Hardwood, Countertops - Stone/Granite/Solid, Kitchen Island, Stainless Steel Appliances, Gas Stove
Interior
Interior Features Attic Access, Loft, Internet Available - Broadband, High Speed Internet
Heating Central, Forced Air, Natural Gas, Individual, Unit Control
Cooling Central Air, Individual, Unit Control
Flooring Hardwood, Wood Laminate, Flooring - Hardwood
Fireplaces Number 1
Fireplaces Type Living Room
Appliance Range, Dishwasher, Microwave, Refrigerator, Washer, Dryer, Utility Connections for Gas Range, Utility Connections for Gas Oven, Utility Connections for Gas Dryer, Utility Connections for Electric Dryer
Laundry Flooring - Hardwood, Dryer Hookup - Dual, Washer Hookup, First Floor, In Unit
Exterior
Exterior Feature Deck - Wood, Rain Gutters
Pool Association, In Ground
Community Features Public Transportation, Shopping, Pool, Tennis Court(s), Walk/Jog Trails, Medical Facility, Conservation Area, Highway Access, Public School
Utilities Available for Gas Range, for Gas Oven, for Gas Dryer, for Electric Dryer, Washer Hookup
Waterfront false
Roof Type Shingle
Parking Type Off Street, Paved
Total Parking Spaces 2
Garage No
Building
Story 4
Sewer Public Sewer
Water Public, Individual Meter
Others
Pets Allowed Yes w/ Restrictions
Senior Community false
Read Less
Want to know what your home might be worth? Contact us for a FREE valuation!

Our team is ready to help you sell your home for the highest possible price ASAP
Bought with Lilia Zilbershtein • Compass







