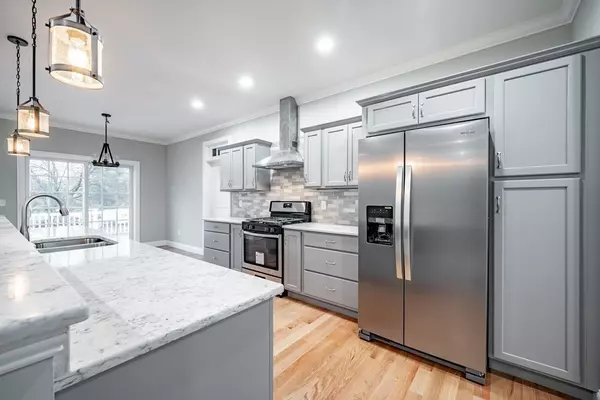$690,000
$695,000
0.7%For more information regarding the value of a property, please contact us for a free consultation.
12 D'amato Way Agawam, MA 01001
3 Beds
2.5 Baths
2,000 SqFt
Key Details
Sold Price $690,000
Property Type Single Family Home
Sub Type Single Family Residence
Listing Status Sold
Purchase Type For Sale
Square Footage 2,000 sqft
Price per Sqft $345
MLS Listing ID 73166866
Sold Date 01/31/24
Style Ranch
Bedrooms 3
Full Baths 2
Half Baths 1
HOA Y/N false
Year Built 2023
Lot Size 0.560 Acres
Acres 0.56
Property Description
Move right in to New Construction Luxury in Agawam's newest subdivision on private cul-de-sac. This executive ranch offers an open concept and one-level living at it's finest. Luxury abounds in this fabulously appointed home, w/high quality finishes from top to bottom, exquisite style, and meticulous craftmanship. Stunning living room with natural light, beautifully crafted hardwood floors throughout, 9 foot ceilings, breathtaking shiplap gas fireplace with marble stone surround and hardwood floors throughout. You will enjoy entertaining in the impressive eat-in kitchen with Quartz counters, custom backsplash, stainless steel appliances and a formal dining room. Retreat to your oversized private primary suite with sitting area, oversized walk-in closet and spa-like en suite complete with Quartz countertops and walk in tiled shower. With 2000 sq ft., the basement has many possibilities for additional living space. An oversized two-car garage & partially fenced yard complete this home!
Location
State MA
County Hampden
Zoning RES
Direction Rowley to D'Amato
Rooms
Basement Full, Interior Entry, Bulkhead, Concrete, Unfinished
Primary Bedroom Level Main, First
Dining Room Flooring - Hardwood, Wainscoting, Lighting - Overhead, Crown Molding
Kitchen Flooring - Stone/Ceramic Tile, Dining Area, Pantry, Countertops - Stone/Granite/Solid, Kitchen Island, Deck - Exterior, Exterior Access, Open Floorplan, Recessed Lighting, Stainless Steel Appliances, Gas Stove, Lighting - Overhead
Interior
Interior Features Internet Available - Broadband
Heating Forced Air, Natural Gas
Cooling Central Air
Flooring Tile, Hardwood
Fireplaces Number 1
Fireplaces Type Living Room
Appliance Range, Dishwasher, Disposal, Microwave, Refrigerator, Range Hood, Plumbed For Ice Maker, Utility Connections for Gas Range, Utility Connections for Gas Oven, Utility Connections for Gas Dryer
Laundry Flooring - Stone/Ceramic Tile, Main Level, First Floor, Washer Hookup
Exterior
Exterior Feature Deck - Composite, Rain Gutters, Fenced Yard
Garage Spaces 2.0
Fence Fenced/Enclosed, Fenced
Community Features Public Transportation, Walk/Jog Trails, Highway Access, Public School, Sidewalks
Utilities Available for Gas Range, for Gas Oven, for Gas Dryer, Washer Hookup, Icemaker Connection
Waterfront false
Roof Type Shingle
Parking Type Attached, Garage Door Opener, Storage, Paved Drive, Off Street, Paved
Total Parking Spaces 4
Garage Yes
Building
Lot Description Cul-De-Sac, Level
Foundation Concrete Perimeter
Sewer Public Sewer
Water Public
Others
Senior Community false
Read Less
Want to know what your home might be worth? Contact us for a FREE valuation!

Our team is ready to help you sell your home for the highest possible price ASAP
Bought with Dianna Sleis • Berkshire Hathaway HomeServices Realty Professionals







