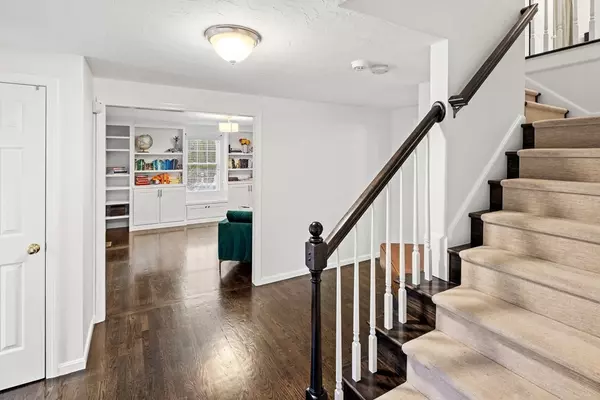$830,000
$799,000
3.9%For more information regarding the value of a property, please contact us for a free consultation.
13 Beauregard Circle Marlborough, MA 01752
4 Beds
2.5 Baths
3,000 SqFt
Key Details
Sold Price $830,000
Property Type Single Family Home
Sub Type Single Family Residence
Listing Status Sold
Purchase Type For Sale
Square Footage 3,000 sqft
Price per Sqft $276
Subdivision Waters Edge
MLS Listing ID 73187497
Sold Date 02/01/24
Style Colonial
Bedrooms 4
Full Baths 2
Half Baths 1
HOA Y/N false
Year Built 1999
Annual Tax Amount $7,934
Tax Year 2023
Lot Size 0.280 Acres
Acres 0.28
Property Description
Charming traditional Colonial with new farmers porch on cul de sac. Formal living room with new built in bookcases opens to vaulted family with skylights & fireplace.. Formal dining room with classic wainscoting and new hardwood flooring. Spacious primary suite with cathedral ceilings, updated primary bath and huge walk in closet. Three additional bedrooms and a bathroom with tub & shower on second floor. Finished walkout lower level with large recreation room and and exercise room. New fenced in backyard. New hot water heater, 2016 roof, new furnace, new central air conditioning, new microwave, kitchen faucet, dishwasher, new maple floors on second floor & new oak floors in family room, new farmers porch and recently painted interior, farmers porch and deck. Shows pride of ownership! So many updates in this awesome move-in home!
Location
State MA
County Middlesex
Zoning Res
Direction Route 85 to Union to Stevens to Perolman to Worster to Beauregard Circle
Rooms
Family Room Skylight, Vaulted Ceiling(s), Flooring - Hardwood
Basement Finished
Primary Bedroom Level Second
Dining Room Flooring - Hardwood
Kitchen Flooring - Stone/Ceramic Tile, Pantry, Countertops - Stone/Granite/Solid, Kitchen Island, Slider, Stainless Steel Appliances
Interior
Interior Features Closet, Foyer, Entry Hall
Heating Forced Air, Natural Gas
Cooling Central Air
Flooring Tile, Hardwood, Flooring - Hardwood, Flooring - Stone/Ceramic Tile
Fireplaces Number 1
Fireplaces Type Family Room
Appliance Range, Dishwasher, Trash Compactor, Microwave, Refrigerator, Utility Connections for Electric Range
Laundry Dryer Hookup - Electric, In Basement
Exterior
Exterior Feature Porch, Deck, Rain Gutters, Sprinkler System
Garage Spaces 2.0
Community Features Public Transportation, Shopping, Medical Facility, Highway Access, Public School
Utilities Available for Electric Range
Waterfront false
Waterfront Description Beach Front,1 to 2 Mile To Beach
Roof Type Shingle
Parking Type Attached, Garage Door Opener, Paved Drive, Paved
Total Parking Spaces 4
Garage Yes
Building
Lot Description Cul-De-Sac, Wooded
Foundation Concrete Perimeter
Sewer Public Sewer
Water Public
Schools
Elementary Schools Jaworek
Middle Schools Whitcomb
High Schools Mhs
Others
Senior Community false
Read Less
Want to know what your home might be worth? Contact us for a FREE valuation!

Our team is ready to help you sell your home for the highest possible price ASAP
Bought with Craig Morrison • Realty Executives Boston West







