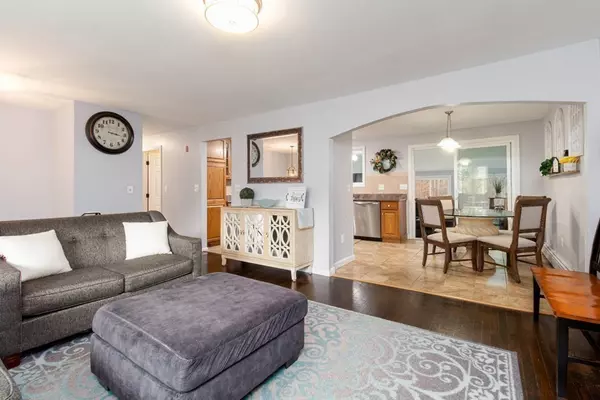$579,900
$579,900
For more information regarding the value of a property, please contact us for a free consultation.
22 Puddingstone Lane Medway, MA 02053
3 Beds
2 Baths
2,033 SqFt
Key Details
Sold Price $579,900
Property Type Single Family Home
Sub Type Single Family Residence
Listing Status Sold
Purchase Type For Sale
Square Footage 2,033 sqft
Price per Sqft $285
MLS Listing ID 73185376
Sold Date 02/01/24
Style Raised Ranch,Split Entry
Bedrooms 3
Full Baths 2
HOA Y/N false
Year Built 1979
Annual Tax Amount $9,001
Tax Year 2023
Lot Size 1.020 Acres
Acres 1.02
Property Description
Home for the Holidays! Set in a wonderful neighborhood with a sprawling private backyard, this beautiful 3 bed, 2 bath raised ranch checks all the boxes! The spacious floor plan offers versatility and comfort. Enjoy all the natural light cascading in through the large picture window while cozying up next to the fireplace in your living room. Eat-in kitchen with SS appliances, granite counters, & convenient double oven. The four season family room off the back is the perfect space to entertain, enjoy movie nights, or host for the big game. Three bedrooms & full bathroom finish out the first floor. The lower level includes two generously sized rooms, both with exterior access and a ceramic tiled full bath - complete with laundry area & storage area. Many updates throughout (see list attached). Whether you're looking for your first home, need more space, or want a neighborhood setting, this home is a wonderful opportunity to own in Medway!
Location
State MA
County Norfolk
Zoning AR-I
Direction Holliston Street to Causeway Street to Puddingstone Lane
Rooms
Family Room Flooring - Wall to Wall Carpet, Exterior Access, Recessed Lighting
Basement Full, Partially Finished, Walk-Out Access
Primary Bedroom Level Basement
Kitchen Flooring - Stone/Ceramic Tile, Dining Area, Countertops - Stone/Granite/Solid, Slider, Stainless Steel Appliances
Interior
Interior Features Closet, Recessed Lighting, Office, Bonus Room
Heating Baseboard, Oil, Electric
Cooling Window Unit(s)
Flooring Wood, Tile, Carpet, Flooring - Wood, Flooring - Stone/Ceramic Tile
Fireplaces Number 1
Fireplaces Type Living Room
Appliance Oven, Dishwasher, Microwave, Countertop Range, Utility Connections for Electric Range
Laundry In Basement
Exterior
Exterior Feature Rain Gutters, Storage
Community Features Walk/Jog Trails, Public School
Utilities Available for Electric Range
Waterfront false
Parking Type Paved Drive, Off Street, Paved
Total Parking Spaces 4
Garage No
Building
Lot Description Wooded, Level
Foundation Concrete Perimeter
Sewer Private Sewer
Water Public
Schools
Elementary Schools Mcgov/Memorial
Middle Schools Medway Middle
High Schools Medway High
Others
Senior Community false
Read Less
Want to know what your home might be worth? Contact us for a FREE valuation!

Our team is ready to help you sell your home for the highest possible price ASAP
Bought with Paul Neavyn • Mathieu Newton Sotheby's International Realty







